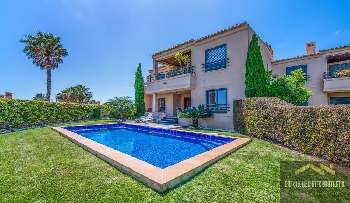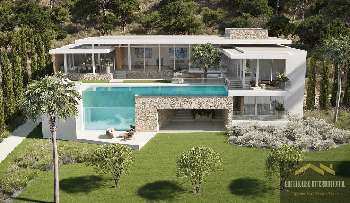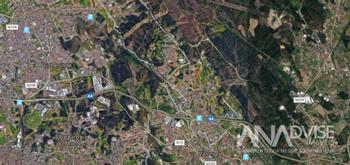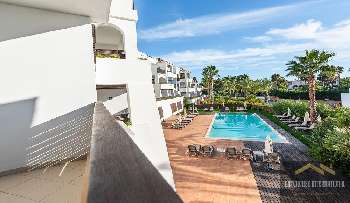This villa is a masterpiece of Portuguese architecture from the 17th century, situated in the heart of the lush green landscapes and absolute tranquility typical of the region. With an excellent sun exposure, the farm takes advantage of the long daylight hours with gardens, swimming pools, heritage structures and productive agricultural plantations. Whether you want to become familiar with local farming community or simply take advantage of the peace to relax or entertain, you will find everything here.
The farm Ideally located near the Càvado River in the municipality of Amares, Braga. It is 7 km from the center of Vila de Amares; 20 km from the Gerês National Park; 15 km from the city of Braga and 57 km from the city of Porto and International Airport. Accessibility while still retaining the quiet of rural life is a key benefit to this farm.
A tourism license and commercial agricultural projects already established, making this an excellent turn-key business opportunity as well as an amazing family homestead.
PROPERTY FEATURES
3,000 m2 / 0.5 acres supports the house and is composed of:
– main house
– gardens, small fruit orchard with variety of trees (plum, apple, pear, fig, pomegranate, lime, grapefruit, cherry)
– orange grove with Amares oranges (famous in the region), navel oranges, and tangerine – approx. 30 trees.
– large (20m x 4m) pool that is supplied by the natural spring
– splash pool for children also supplied by spring water
– large poolside deck
– front and back lawn areas
– large traditional cobblestone driveway
– multiple granite picnic tables throughout property
– field suitable for installing tennis court, playground, or sports field
– pool cabana (requires restauration)
– additional annex requiring restauration- can be turned into a tiny house/ rental unit with separate gate access
50,000 m2 / 12 acres farmland is composed of:
– 34,000 m2 / 8.4 acres commercial blueberry plantation (multiple varieties)
– 5,000 m2 / 1.2 acres vineyard primarily “Loureiro” variety
– 11,000 m2 / 2.7 acres pasture, access areas, etc.
– private source of natural spring water that supplies entire farm and pools
Note: There is a very unique heritage grainery structure in the vineyard called an espigueiro – one of 3 of this size and quality in the north of Portugal. Attached to it is a traditional stone stable with an apartment over it. These two buildings can be completely renovated to create a large house or a multipurpose facility.
HOUSE FEATURES
The granite stone house is composed of a ground level winery and three – car garage, and three floors of living space that have been updated and/or completely renovated. The house itself was built over 3 major time periods 1690, 1725 and 1810. These dates are inscribed over main doors of each expansion area.
Main Floor:
– Main entrance opens to the living room
– Library with floor-to-ceiling, solid-wood custom shelving is off the living room
– 3 bedrooms with newly renovated ensuite bathrooms
– 3 additional bedrooms
– Common bathroom – newly renovated
– Ample storage in hallways
– Large farmhouse kitchen is fully remodeled and features an appliance nook, vintage cast iron wood stove (functional), moveable island with drop down table extension, all granite counter tops, dishwasher, large fridge/ freezer, 5 burner gas stove, large washer and dryer, custom dining table with bench and chairs seats 8, exterior door.
Lower Floor:
Beautiful 1-bedroom apartment with private entrance has a living/ eating area featuring traditional granite walls. There is a fully equipped kitchen with fridge, stove, washer and dryer and plenty of storage. There is a newly renovated bathroom with shower, and a bedroom. From the apartment you can access the Great Room with fireplace, wood heating stove and vintage iron spiral staircase to main floor and an additional exterior door.
Upper Floor:
Newly built-out attic suite accessible from the main floor hall.
– 1 full bathroom
– ½ bathroom (unfinished)
– 2 bedrooms
– office
– 2 living room areas
– Fully equipped kitchen / dining area with fridge, gas stove, bar counter, wood stove, combo washer/dryer
Ground Floor:
The ground level of the house is a traditional winery split into 4 large rooms. The stomping tanks and wine press area, the fermentation / storage tanks/ bottling room, the wine cellar, and a support room that opens to the patio in the back yard.
See Photo Gallery here.
RECENT UPGRADES
– Fully insulated roof
– 3 electric heat pump water tanks
– Updated wiring and plumbing
– Double-glazed, thermal windows in solid wood casings
– Solid wood exterior doors
electricity, roof in good condition, water, kitchen, parking, garage, swimmingpool, structure sound, wood heating, double glass windows, fireplace, heat pump































