house for sale Lisboa, Lisboa
€ 1.450.000
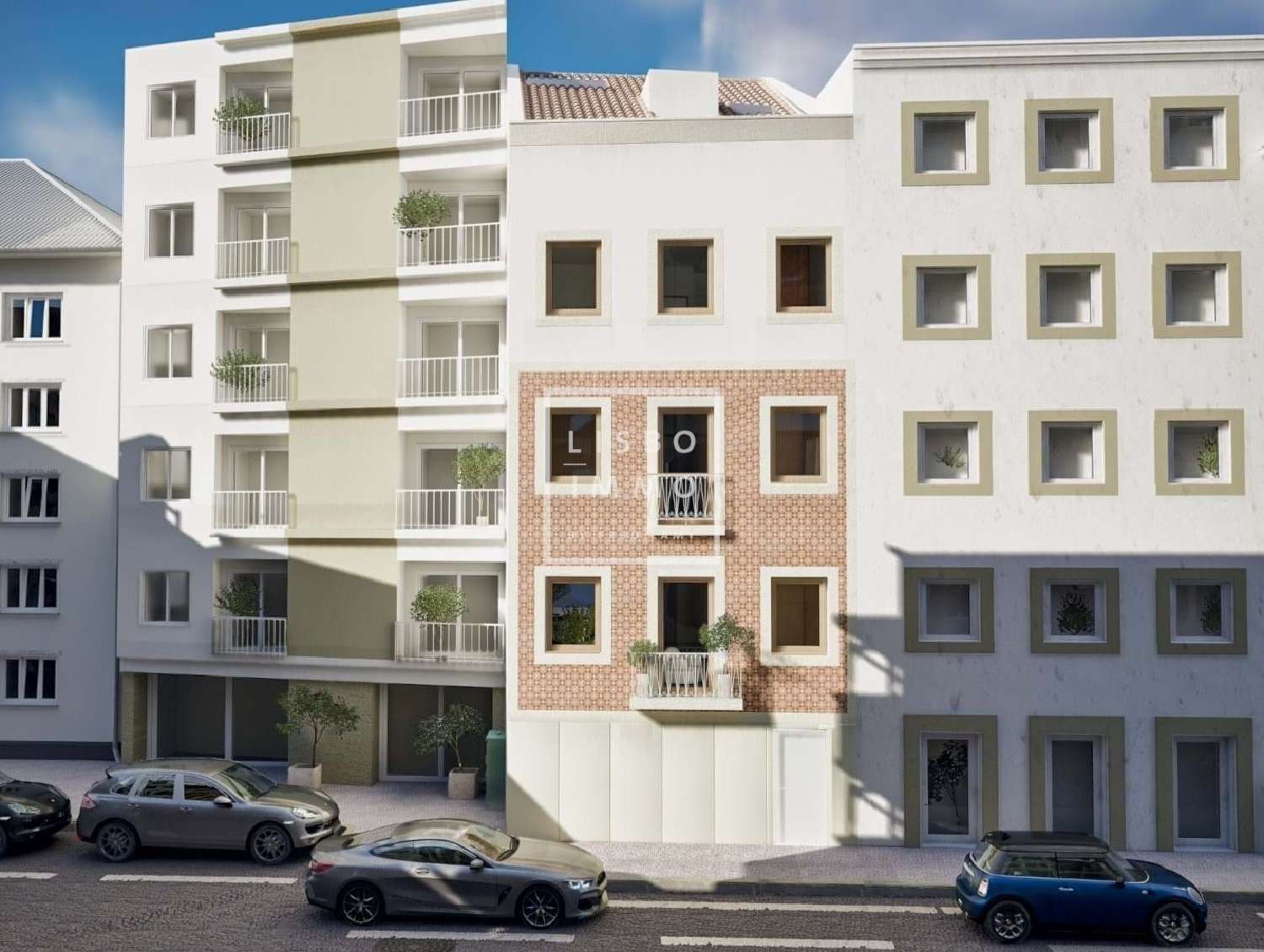 1 / 8
1 / 8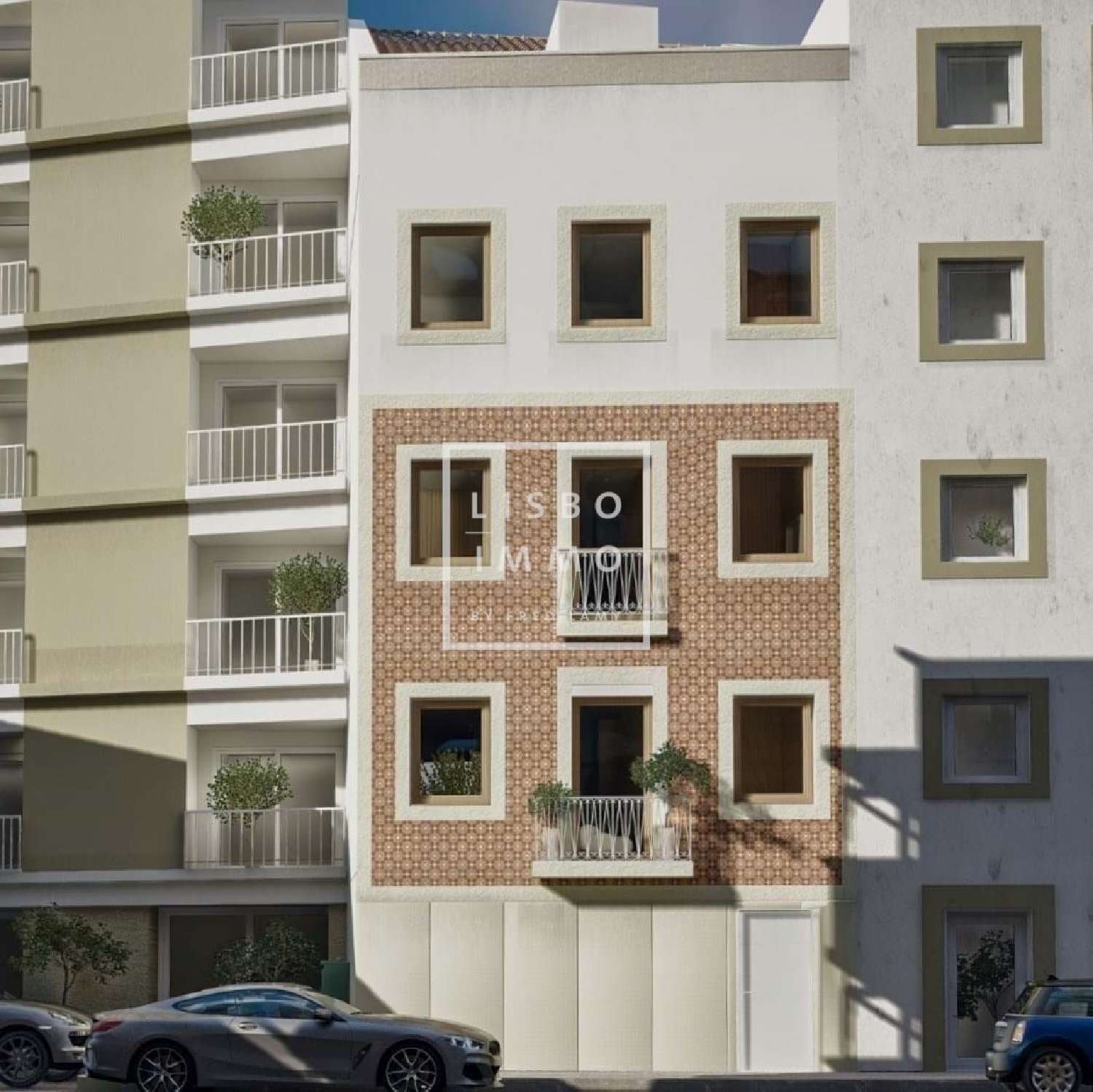 2 / 8
2 / 8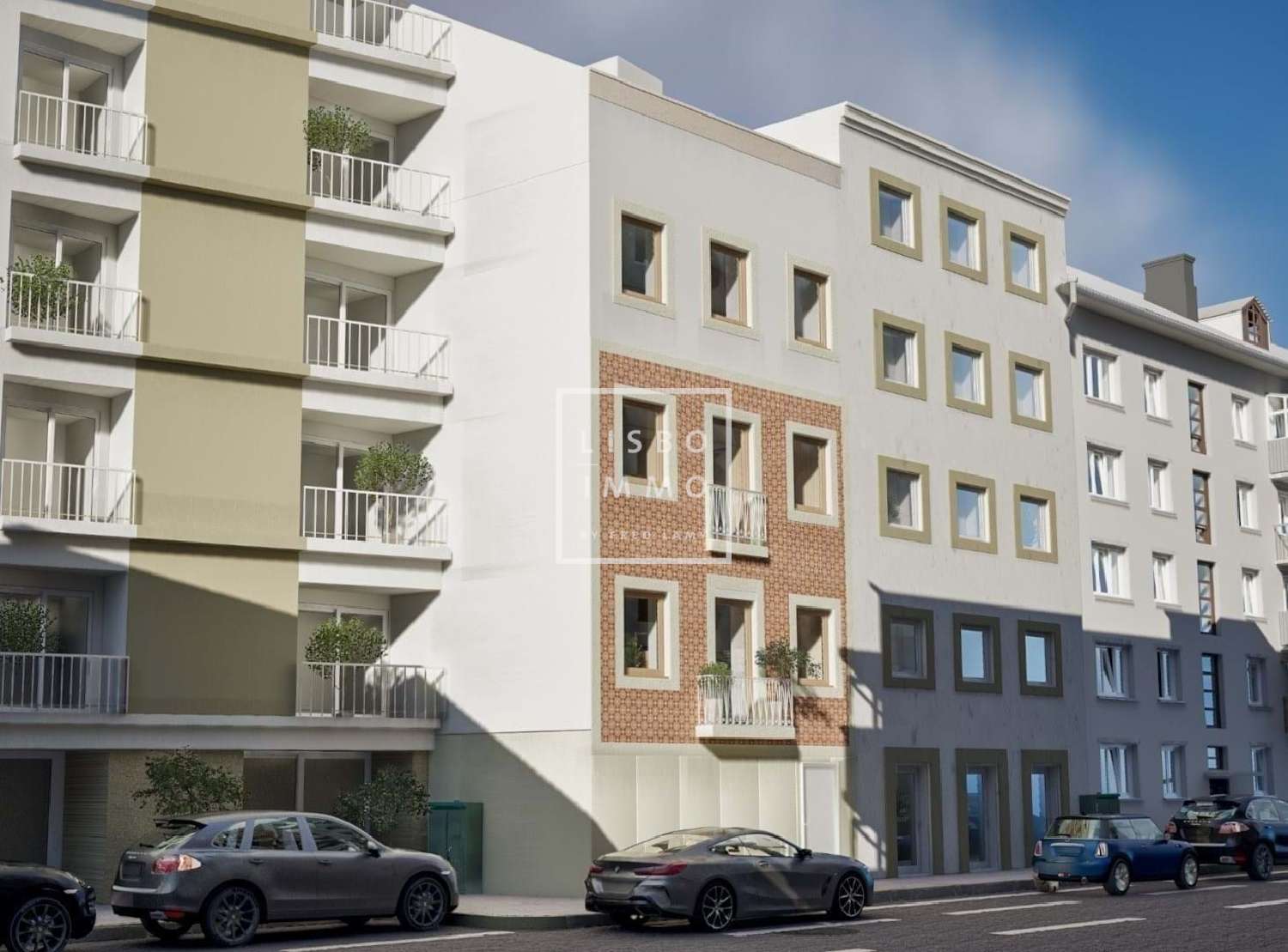 3 / 8
3 / 8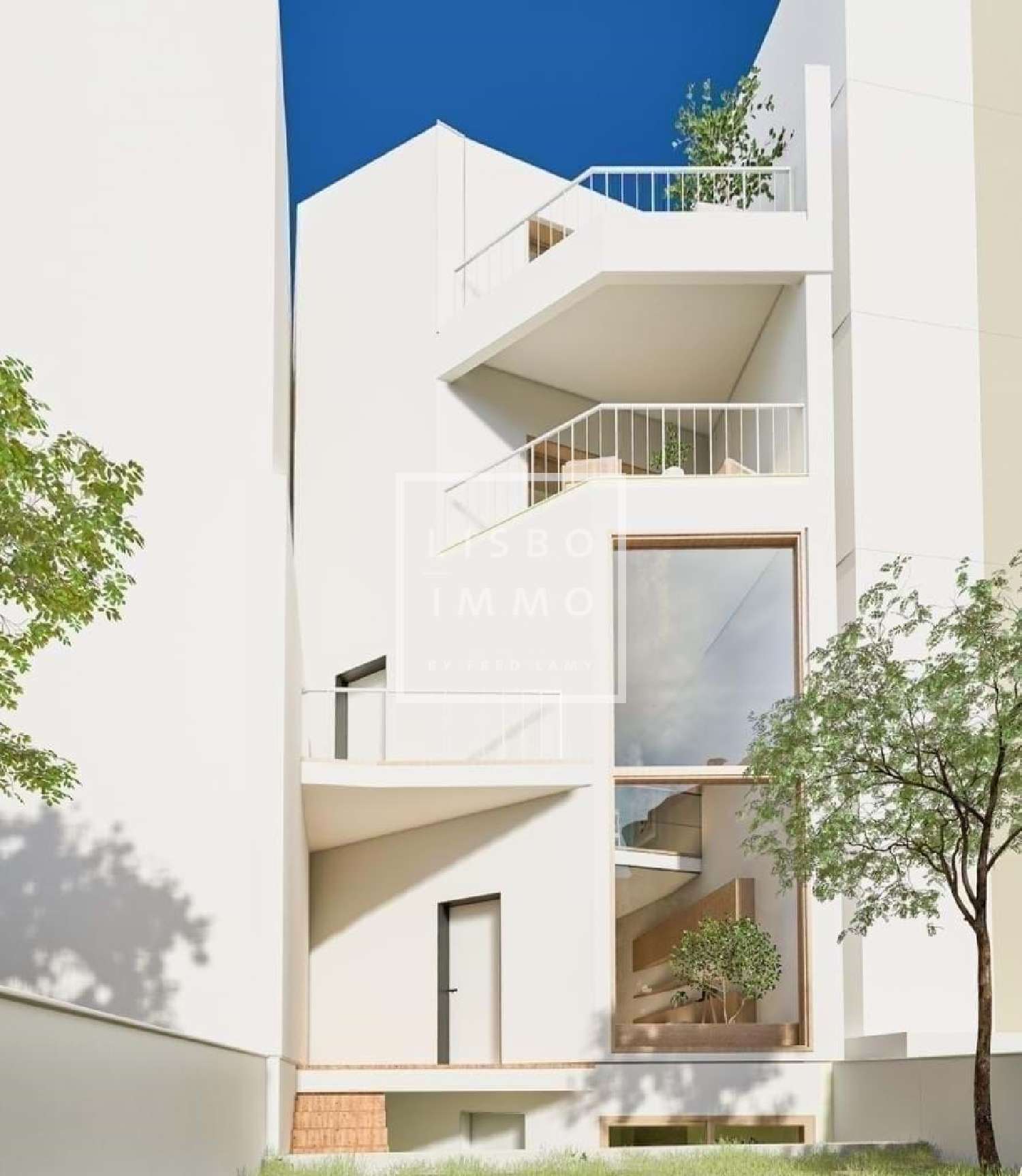 4 / 8
4 / 8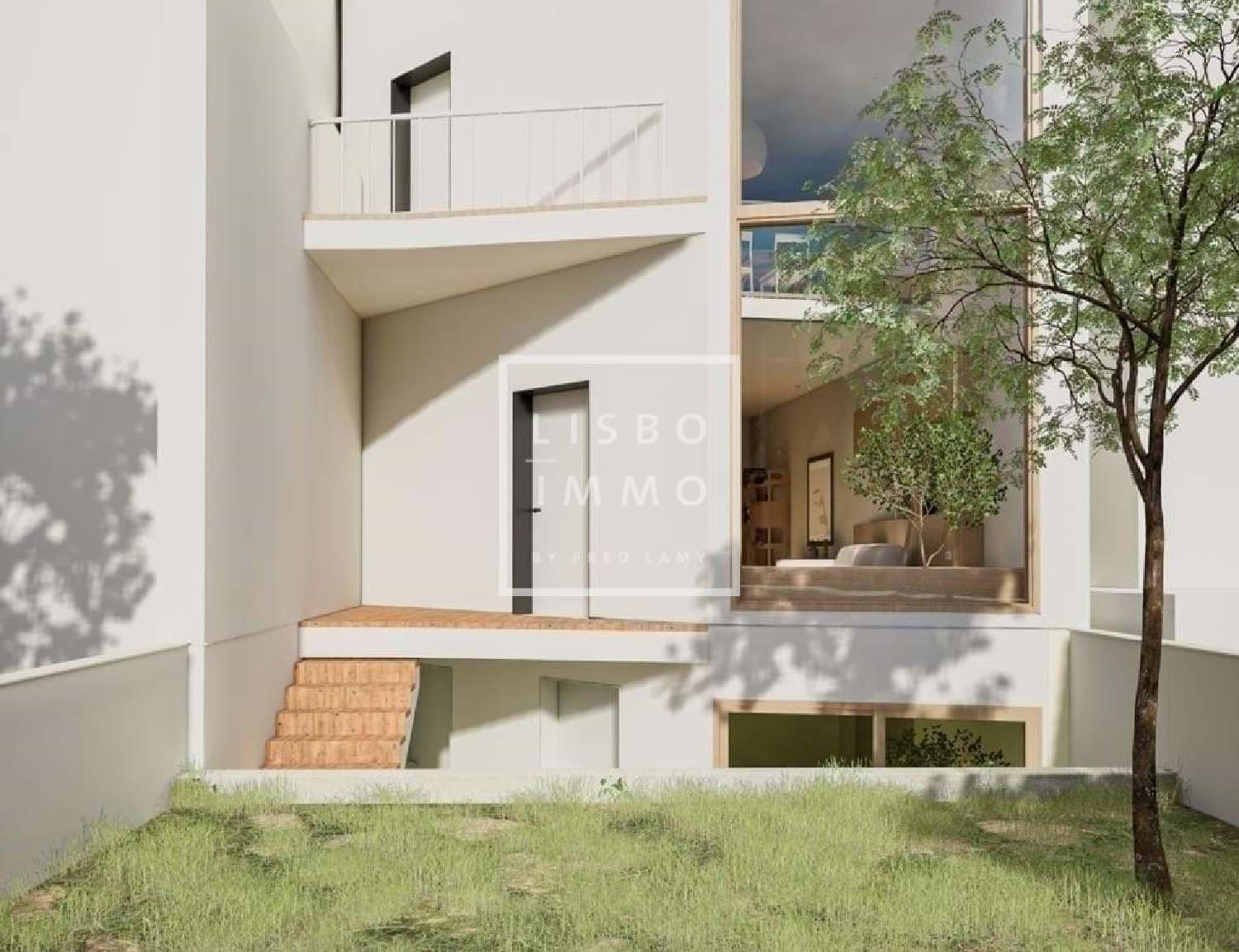 5 / 8
5 / 8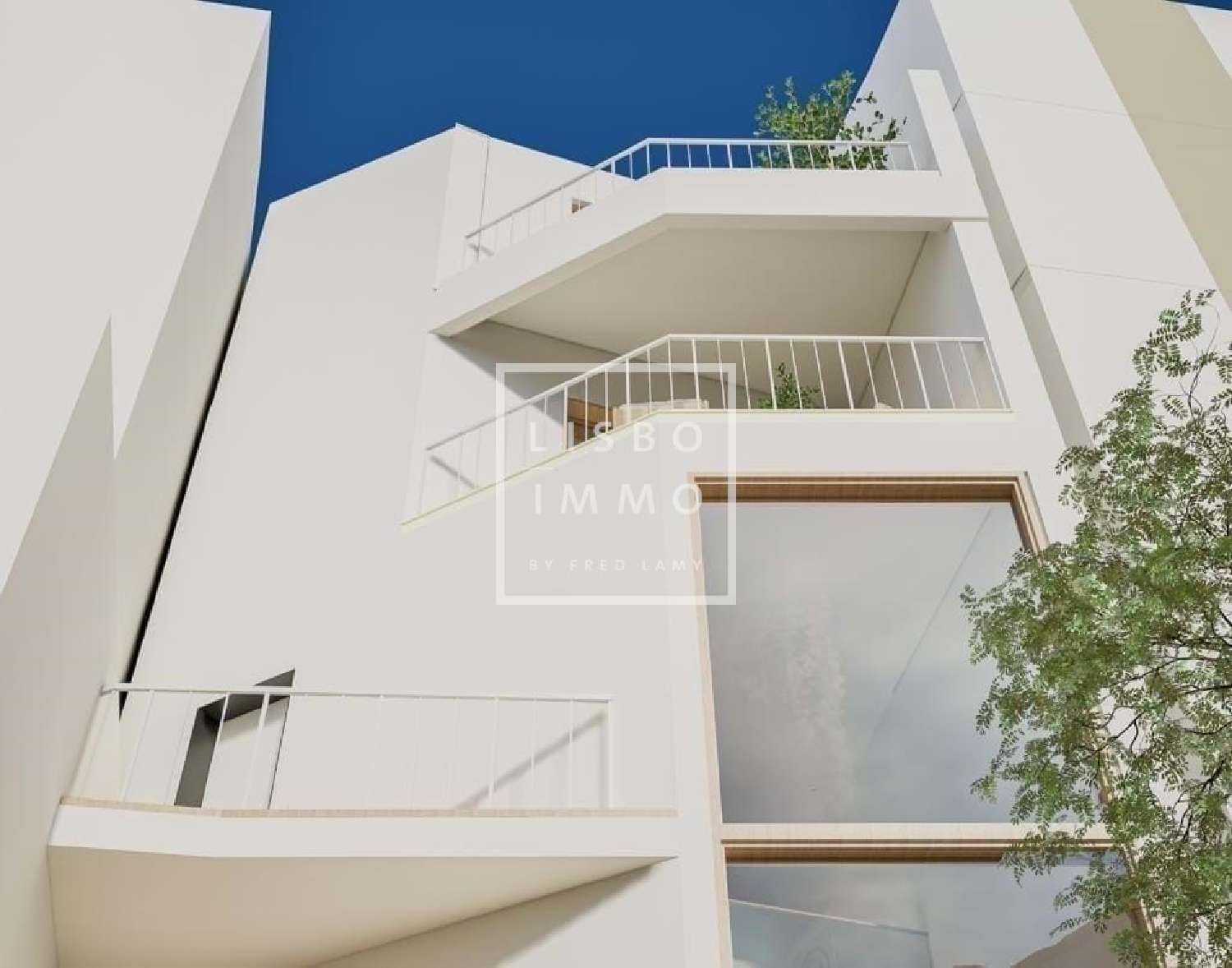 6 / 8
6 / 8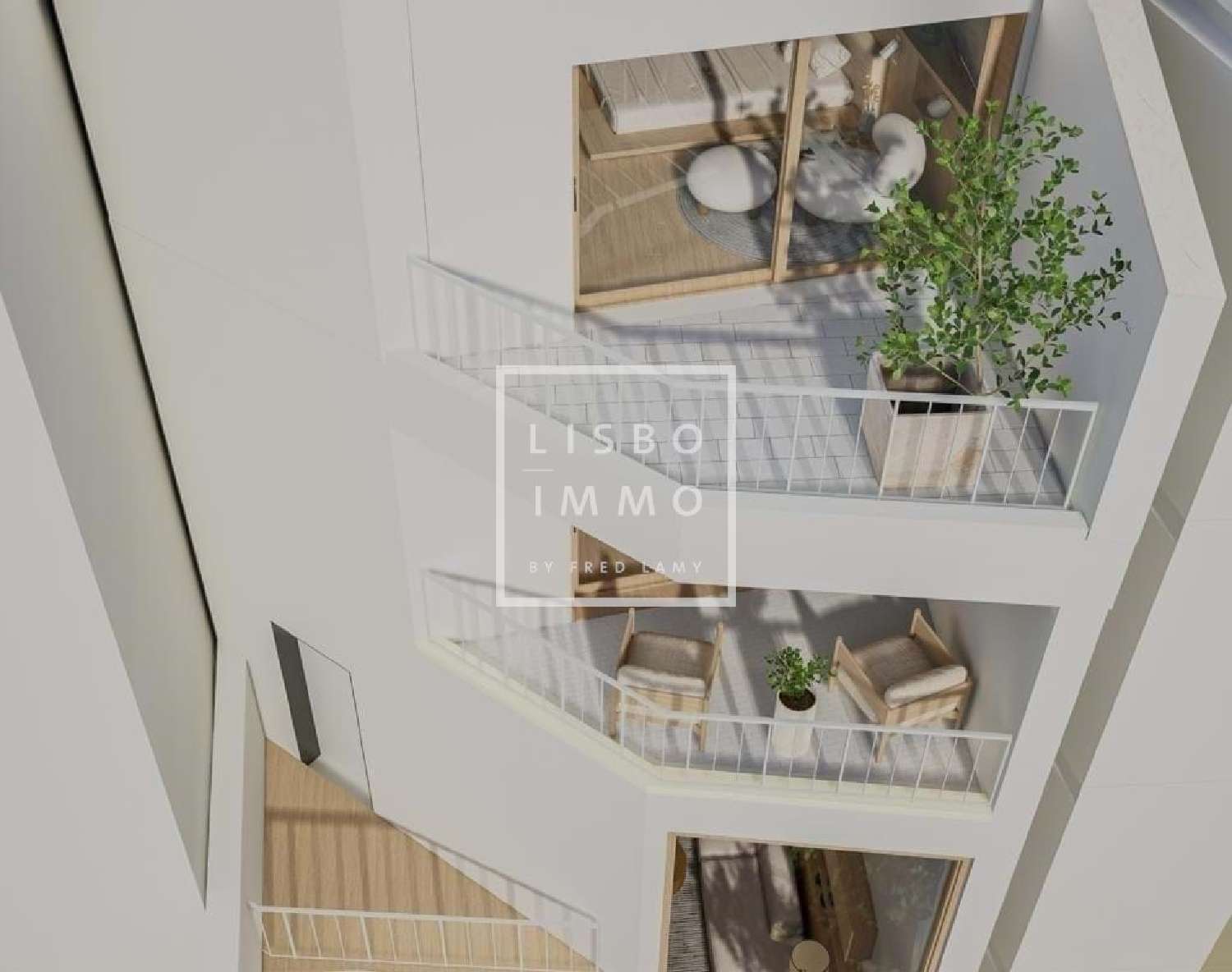 7 / 8
7 / 8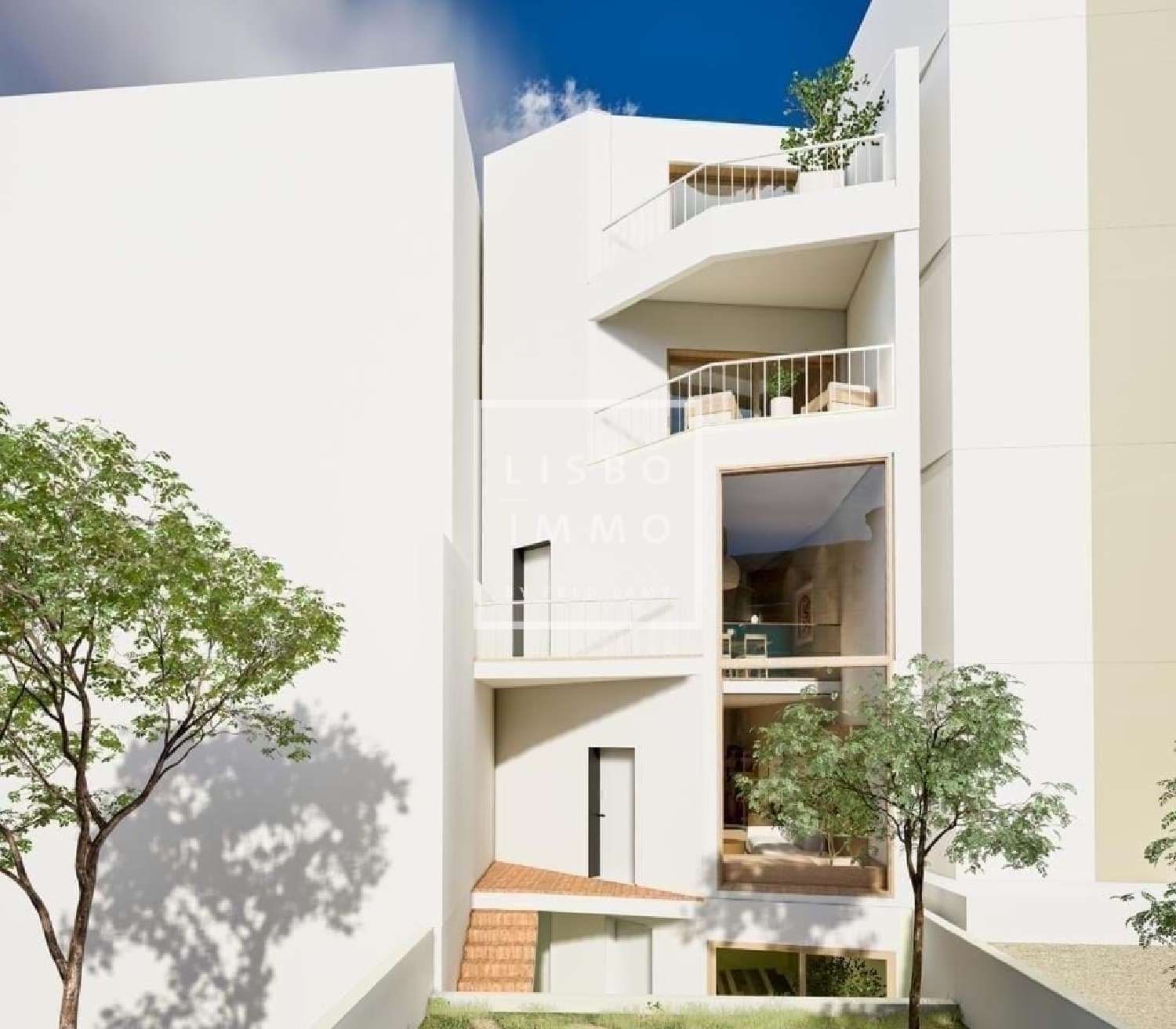 8 / 8
8 / 8


Click the pictures to enlarge.
This is a unique opportunity to own a vacant building located near the garden of Amoreiras and Rato, with an approved architectural project for the construction of a stunning contemporary single-family home with 4 bedrooms en suite. The project provides for a total demolition while preserving the existing façade. This project, even if already approved, can be modified to divide the building into several apartments or business. Located on a plot of 154m2, the villa will extend over 5 floors with elevator, offering a total area of 445 m2. The project provides for a modern design while retaining the tiled main façade. The large windows of the façade overlooking the garden will bring an abundance of natural light inside the house. The configuration of the house will be as follows: Ground floor: Entrance hall with access to the main staircase and elevator. Games room with en-suite bathroom and outdoor terrace. Laundry, technical room and storage room. Ceiling height of 2.40 meters. Private garden of 40m2 Second floor: An open space with a total area of 96m2, divided into: Living room with balcony of 5m2 and direct access to the garden. Library. Office that can be converted into a bedroom. Social bathroom. The living room will benefit from a double height ceiling. The garden, with an area of 38m2, offers the possibility of installing a swimming pool. The ceiling height varies between 3 and 6 meters. Third floor: Open kitchen with dining area. Pantry. Social bathroom. Ceiling height of 3 meters. Fourth floor: Suite of 26m2 with dressing room and terrace of 7m2 overlooking the garden. Suite of 21m2 with dressing room. Ceiling height of 2.80 meters. Fifth floor: Master suite of 29m2 with dressing room, two terraces, one of 9m2 overlooking the garden and the other of 4m2 overlooking the main street, as well as a full bathroom of 12m2. The ceiling height varies between 2.13 and 3.20 meters in the attic. Lisbon City Hall has indicated that the project can be modified to integrate a garage for two cars on this level (ground floor). Specialized projects and the construction of the house will be the responsibility of the future buyer. Possibility to finance 100% construction with the IFFRU program - REF: MOR0479
property description
| portugalcasa nr: | #310603 |
| reference: | MOR0479 |
| region: | Lisboa |
| close to: | Lisboa |
| property type: | house |
| rooms: | 4 |
| bedrooms: | 4 |
| surface: | 445 m2 |
| plot surface: | 154 m2 |
| price: | € 1.450.000 |
energy consumption
|
≤ 50A
|
XXX |
|
51 - 90B
|
|
|
91 - 150C
|
|
|
150 - 230D
|
|
|
231 - 330E
|
|
|
331 - 450F
|
|
|
451 - 590G
|
gas emissions
|
≤ 5A
|
XXX |
|
6 - 10B
|
|
|
11 - 20C
|
|
|
21 - 35D
|
|
|
36 - 55E
|
|
|
56 - 80F
|
|
|
> 80G
|
seller
Lisbo Immo
| real estate agent: | Lisbo Immo |
| name: | Frederick Lamy |
| address: | Portugal |
| speaks: | not specified |
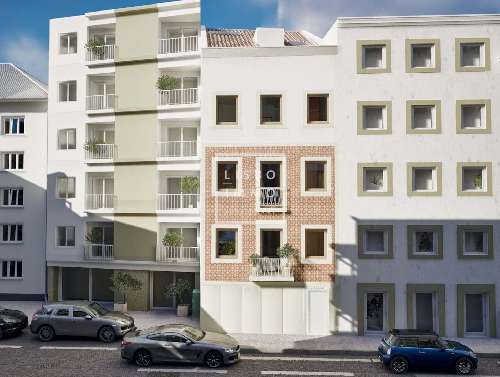
I want to have more information about this property
house Lisboa, Lisboa, reference: MOR0479
Please fill out the form for more information, pictures or an appointment.