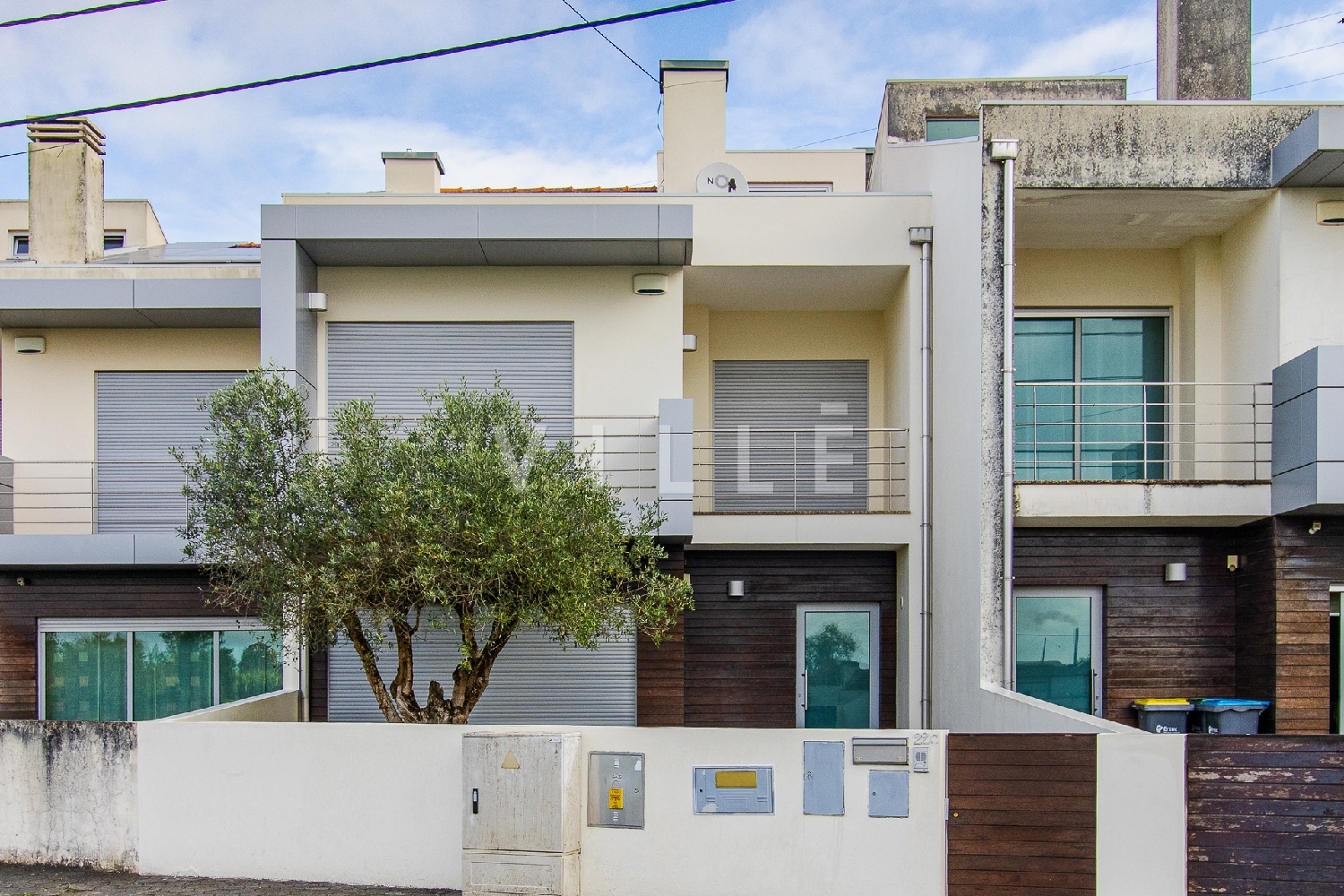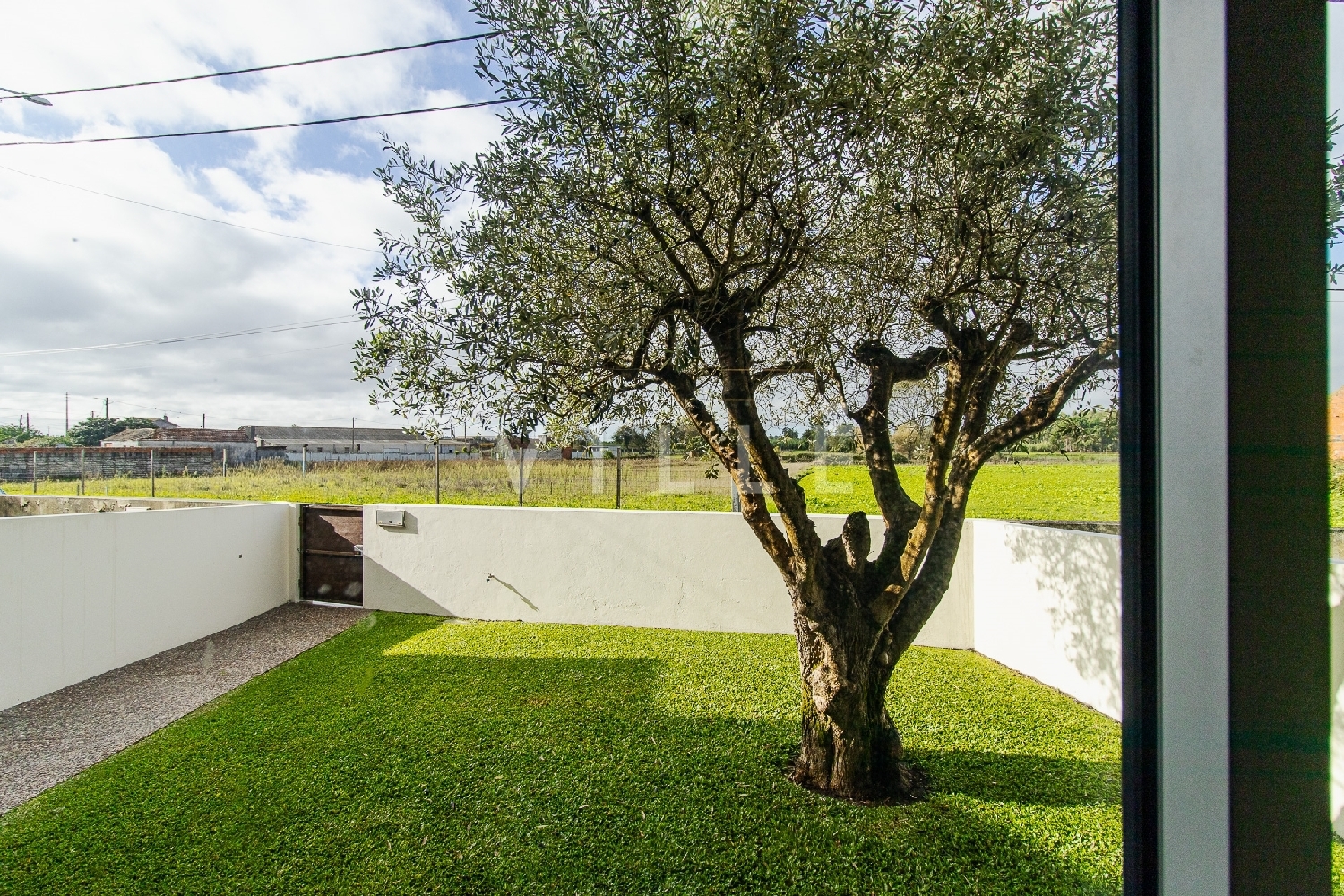Discover the perfect balance between modernity, comfort and location in this contemporary architecture villa located in Oliveirinha, close to Diatosta. Built in 2007 and inhabited for 15 years (since 2010) by the same family, this house conveys solidity, care and a welcoming atmosphere that makes it ready to receive new stories. With 245 m² of gross area, spread over three floors plus an additional floor, this property stands out for its functionality, luminosity and excellent use of space. All rooms have ambient sound, built-in lights and electric underfloor heating, ensuring well-being all year round. On the basement floor, you will find a closed garage for two cars, large and organized, complemented by an independent laundry room, ideal to ensure practicality in everyday life. On the ground floor, the villa offers a spacious living room with direct access to the outdoor garden, creating a perfect environment for socializing and leisure. The kitchen, modern, fully equipped and with generous pantry, is flooded with natural light and connects to a terrace ideal for outdoor dining. This floor also has a complete bathroom, equipped with a shower tray, providing comfort and convenience to the social area. On the first floor, there are four bedrooms, all with built-in wardrobes, including a large suite with an en-suite bathroom. The remaining three bedrooms benefit from an additional full bathroom, ensuring the comfort of the whole family. The extra floor, corresponding to an attic that surprises with its direct light and excellent use of space. With plenty of storage and capacity for two independent offices, it is the perfect setting for those who work from home, study or simply want a more reserved and versatile area. Carefully maintained over 15 years by the current owners, who have now moved to another city, this villa presents itself as a unique opportunity for those looking for a complete, functional home with a modern touch, in a quiet and easily accessible area. More information and visits, previously scheduled with the consultant, Liliana Caçoilo.



