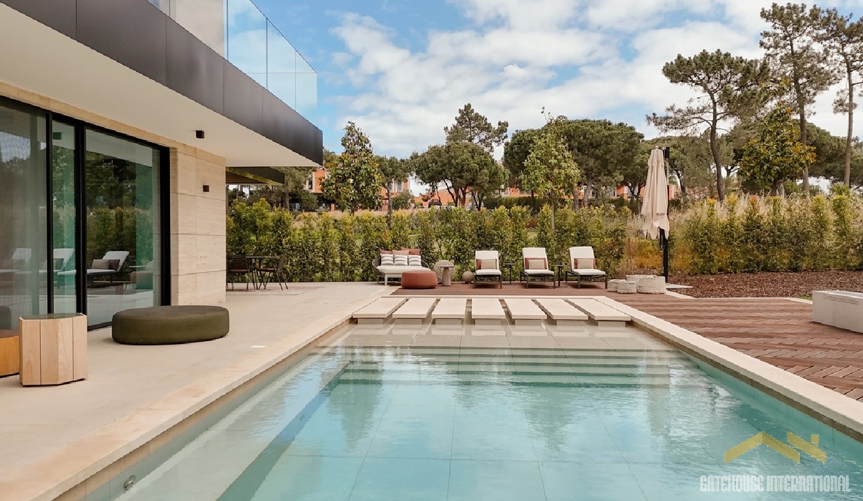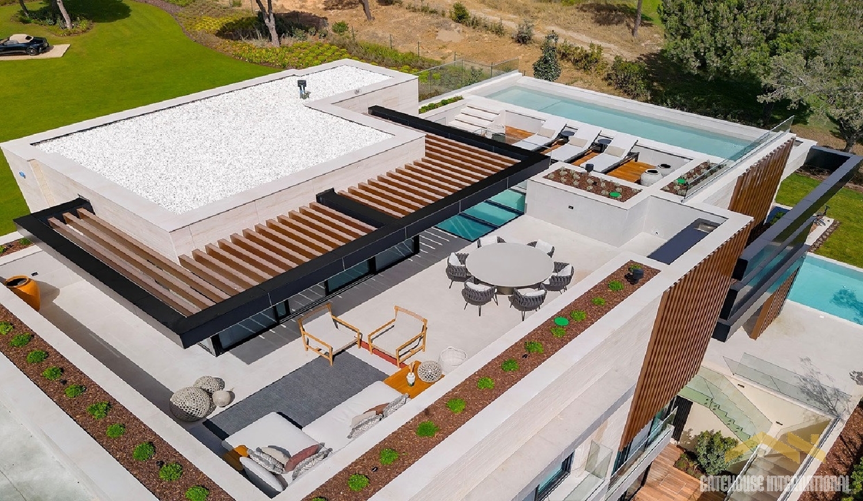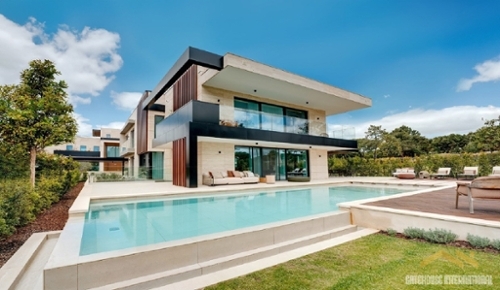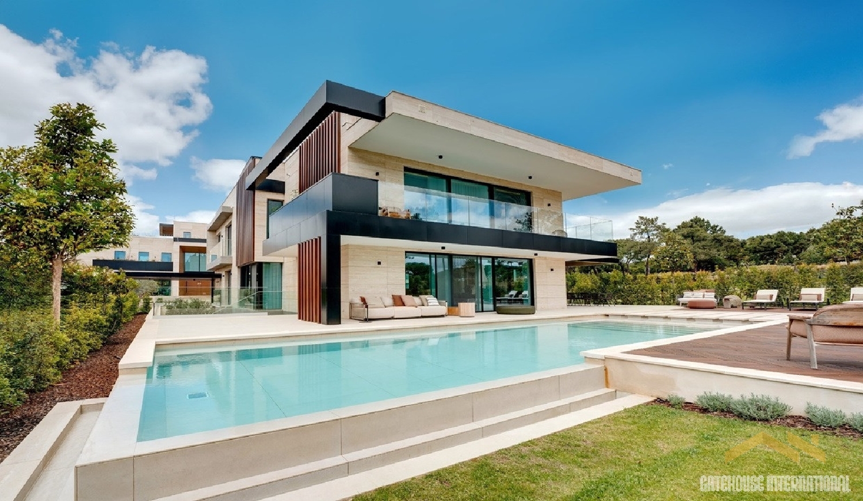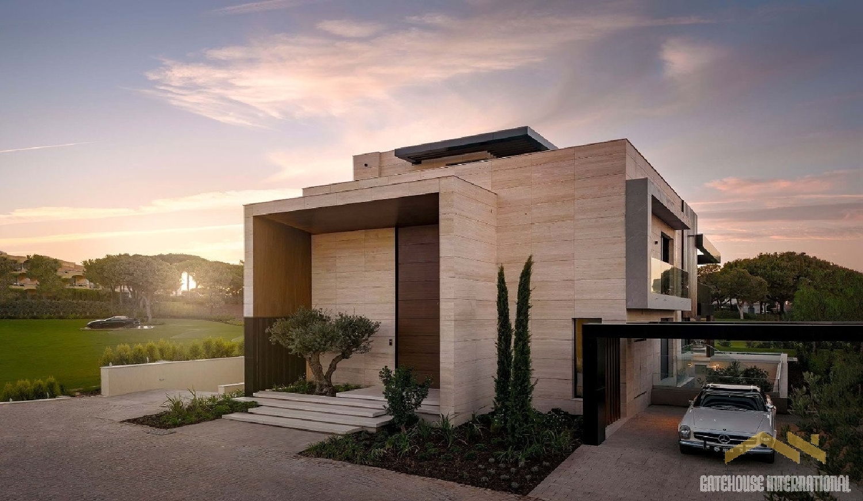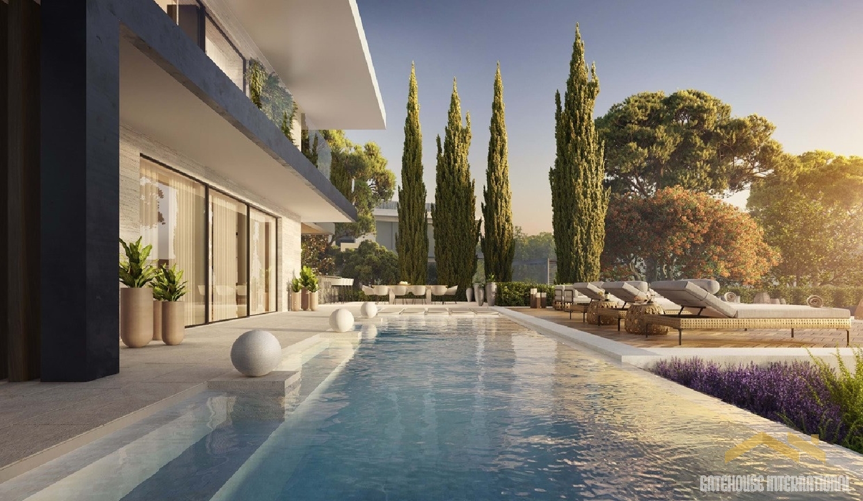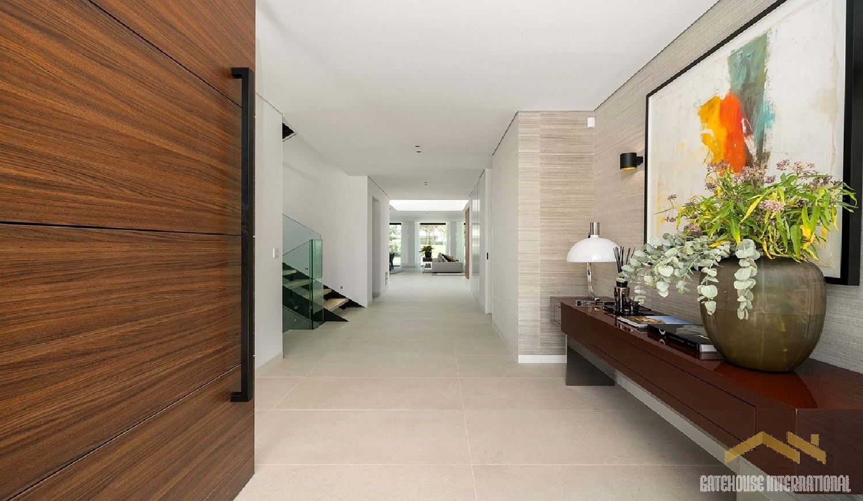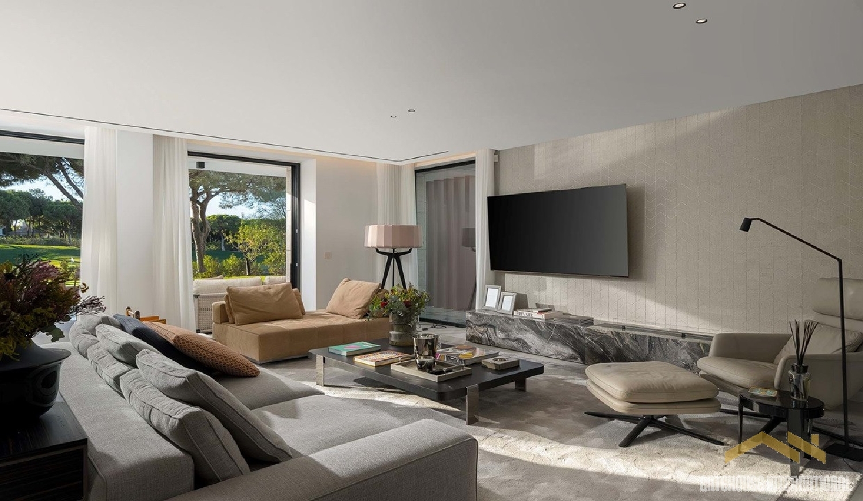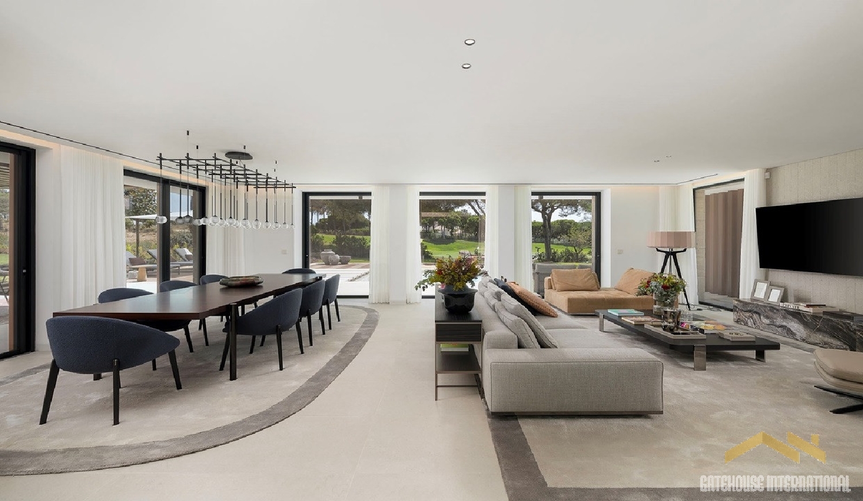This 694 m2 villa, set on a 896 m2 plot, features an entrance hall, an open plan living and dining area, a modern kitchen, a pantry, 5 bedroom suites, a wine cellar, a utility room, a chef's kitchen, a fully fitted cinema, a double garage, roof terrace with pool, a fitted outdoor kitchen, cloakroom, barbecue area, terraces, Al Fresco dining area, swimming pool, single carport and gardens. Layout * Entrance hall * Open-plan living and dining area * Modern fitted kitchen and pantry * Five bedrooms and five bathrooms * Wine cellar, utility room, chef's kitchen, cinema room * Double garage Outside * Private swimming pool * Sun terraces and an Al Fresco dining area * Outdoor kitchen and BBQ * Roof terrace with 2nd pool * Terraces, cloakroom * Single carport and gardens Location Within the One Green Way development, overlooking the golf course and close to the beach, and within a short distance of the beach. At a glance * 694 m2 build, 896 m2 plot * Fully furnished and built in 2025 * Five bedrooms, five bathrooms * Wine cellar, a utility room, a chef's kitchen, a fully fitted cinema * Two pools, terraces, Al Fresco dining, BBQ * Double garage, single carport * GardensFeatures* Luxury Home* Air-Conditioning* Alarm System* Basement* En-Suite* Fitted Kitchen* Furniture included* Garage Or Carport* Golden Triangle* Golf View* Home Cinema* Own Garden* Own Pool* Swimming Pool* Terrace
