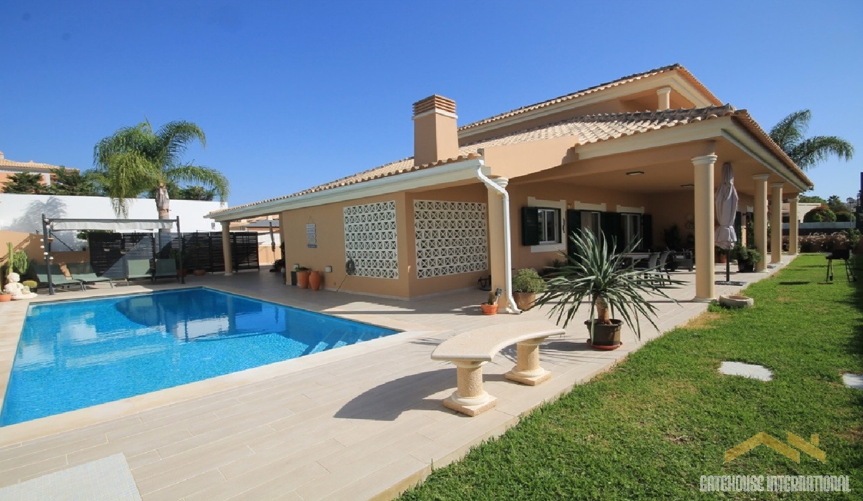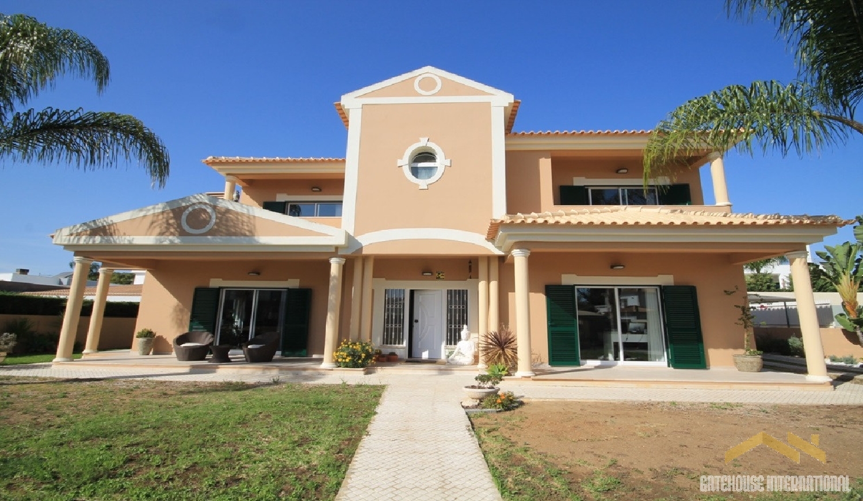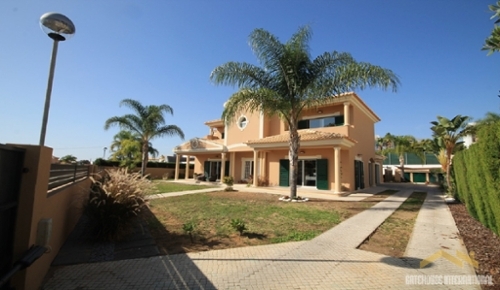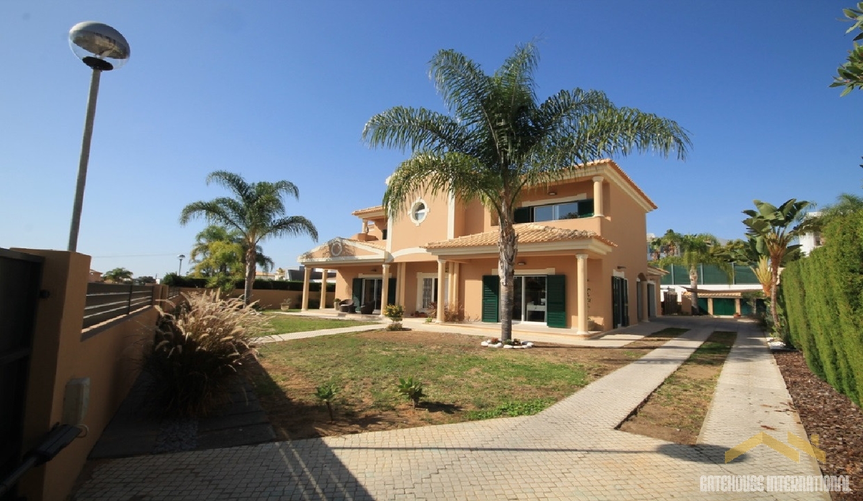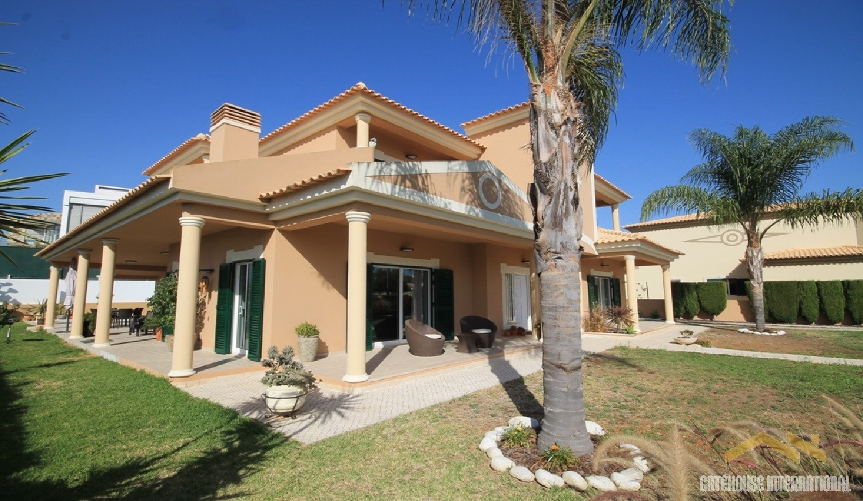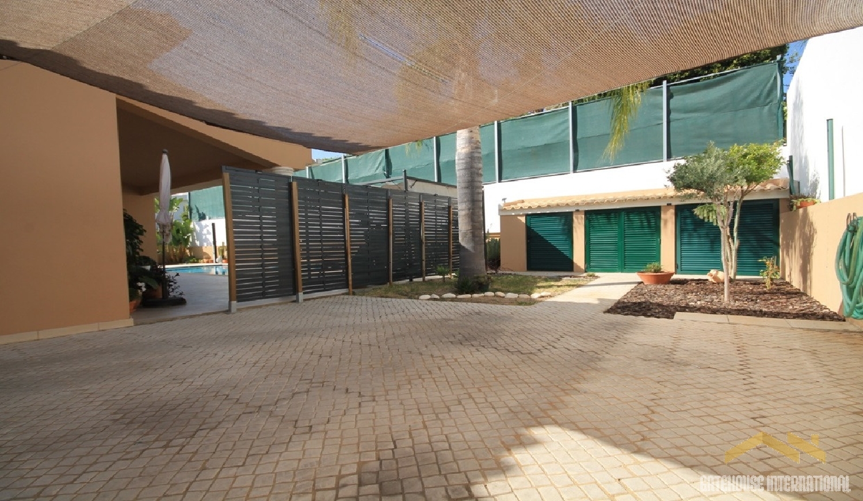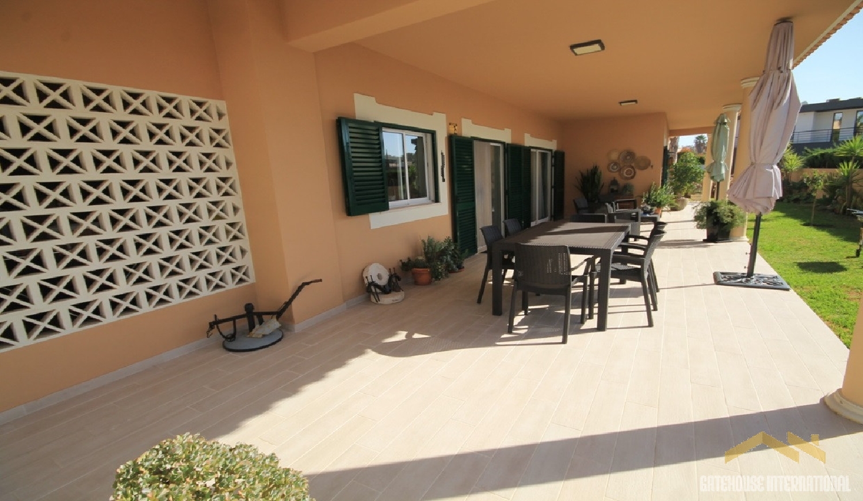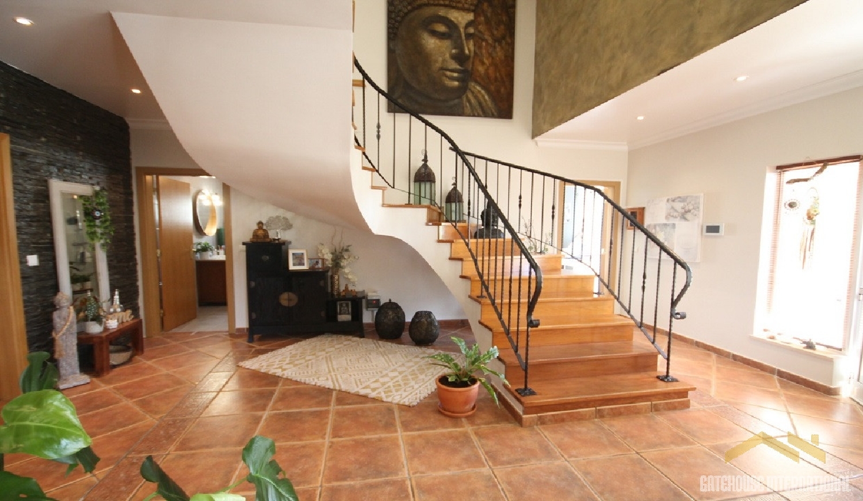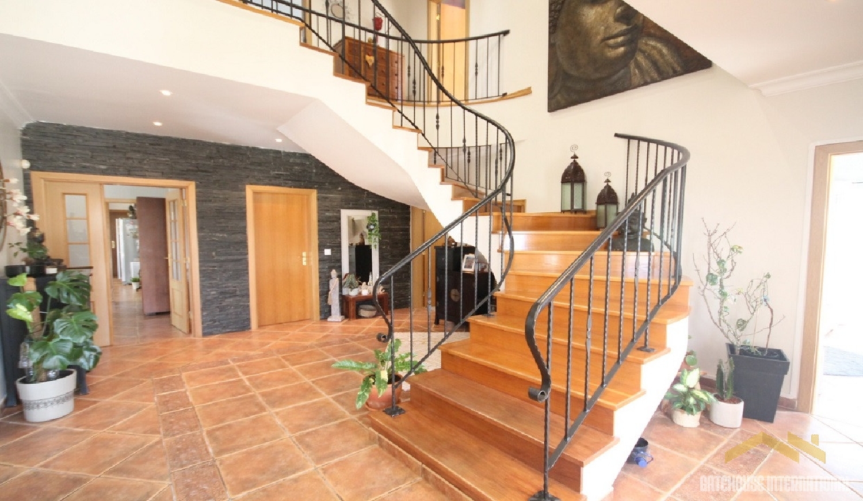This 262 m2 detached villa, set on a 864 m2 features an entrance hall, an office that could be converted into a bedroom, 2 living rooms (one with a fireplace and the other a dining room), a large kitchen, three bedrooms with balconies, three bathrooms, a double garage and a laundry area, covered Al Fresco dining and barbecue terrace, swimming pool and garden. Layout * Entrance hall * Two living rooms, dining room * Fitted kitchen, laundry area * Three bedrooms and three bathrooms * Office / possible bedroom Outside * Private swimming pool * Terraces, BBQ and Al Fresco dining areas * Gardens Location Located in a residential area with a south/east/west orientation, close to the beach and the town's shops, restaurants, cafes, etc. At a glance * 262 m2 build, 864 m2 plot * Four bedrooms, three bathrooms * Terrace, Al Fresco dining, BBQ * Garage, laundry, gardenFeatures* Air-Conditioning* En-Suite Bathroom* Fitted Kitchen* Garage Or Carport* Garden* Own Garden* Own Pool* Private Pool* Terrace
