villa for sale Almada, Almada
€ 750.000
 1 / 8
1 / 8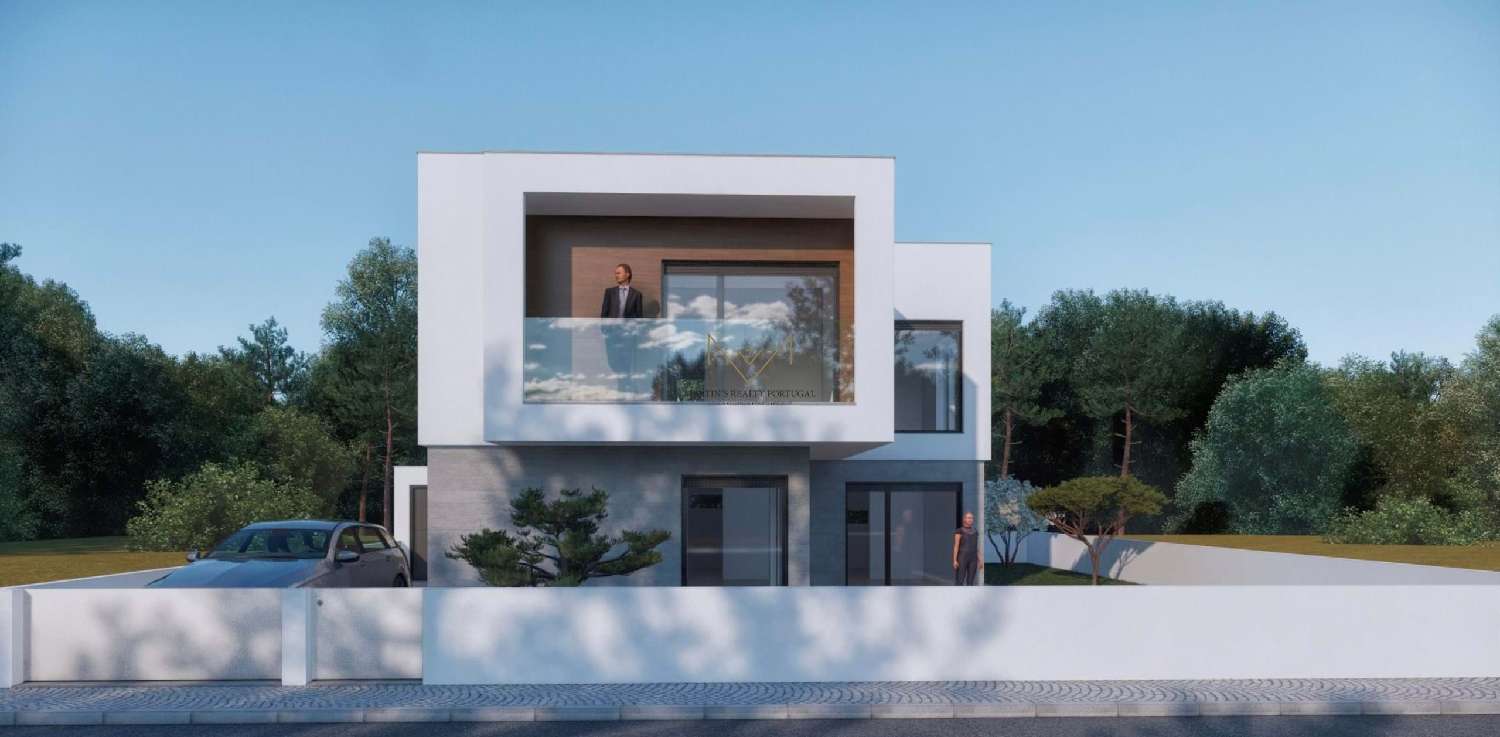 2 / 8
2 / 8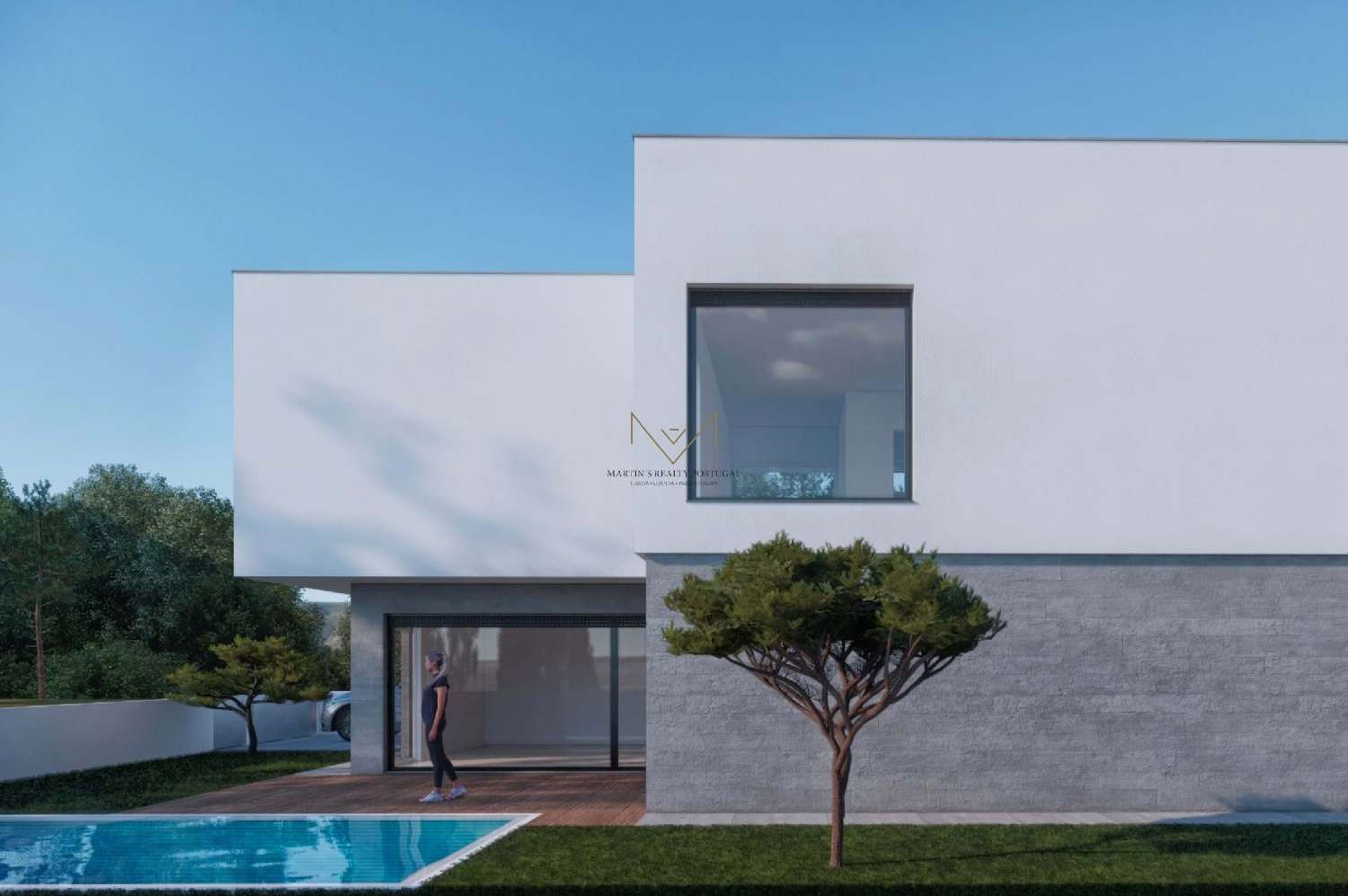 3 / 8
3 / 8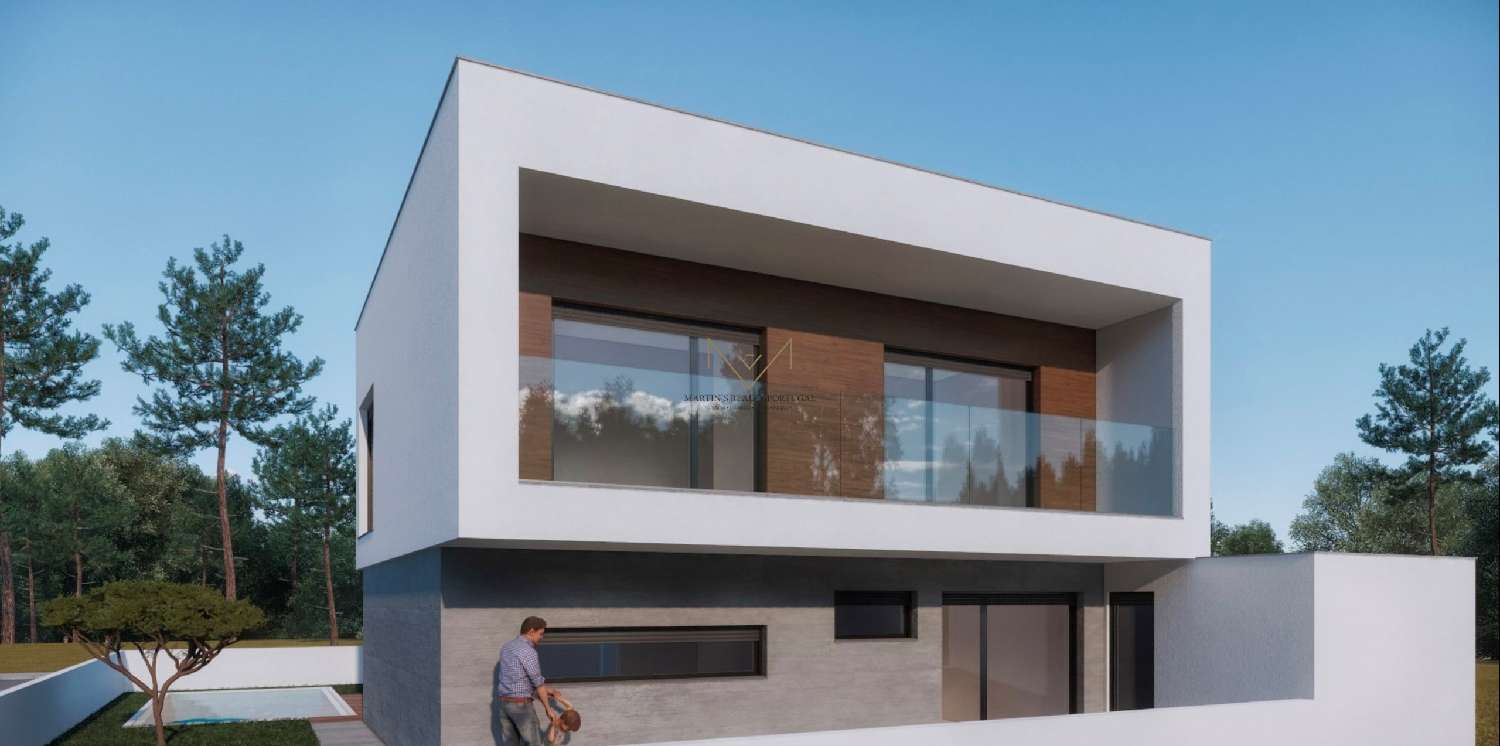 4 / 8
4 / 8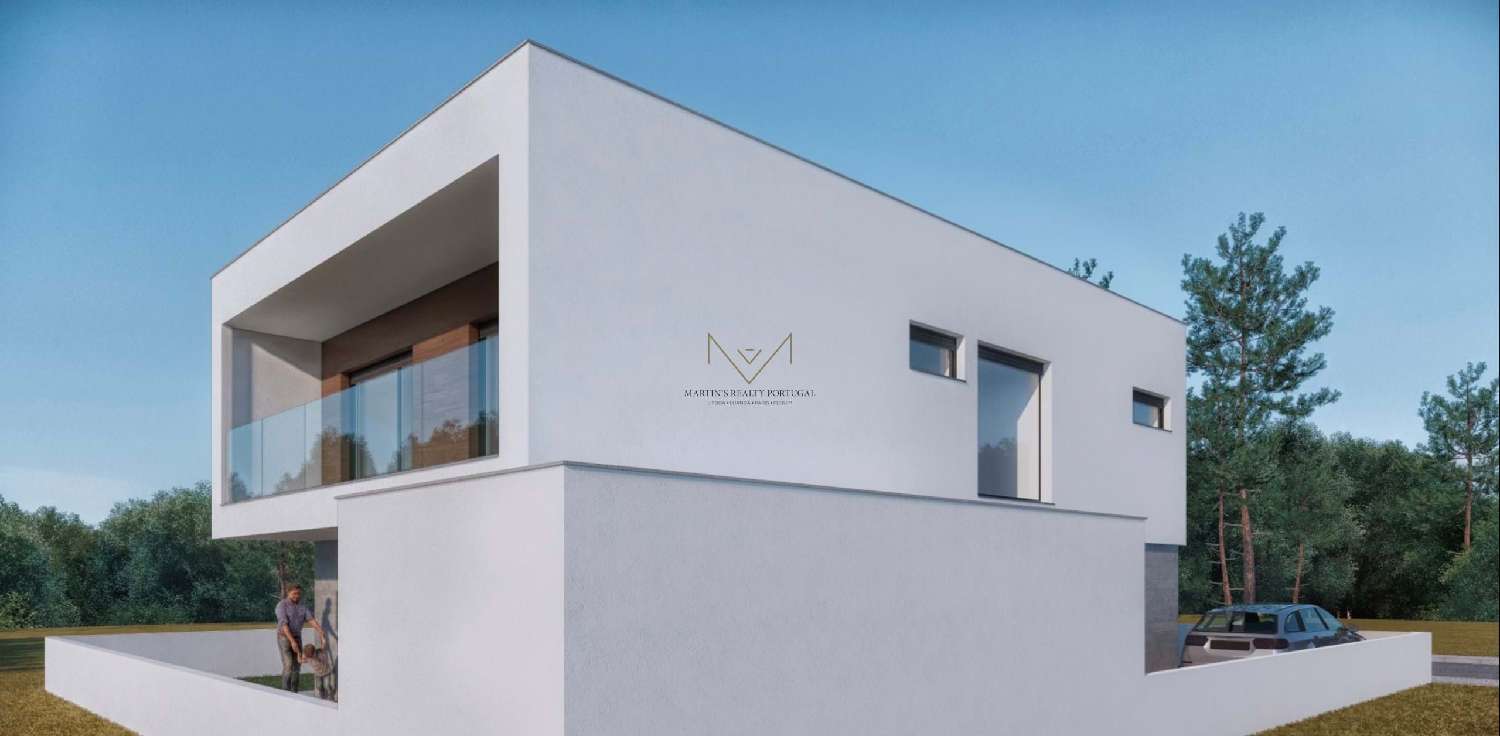 5 / 8
5 / 8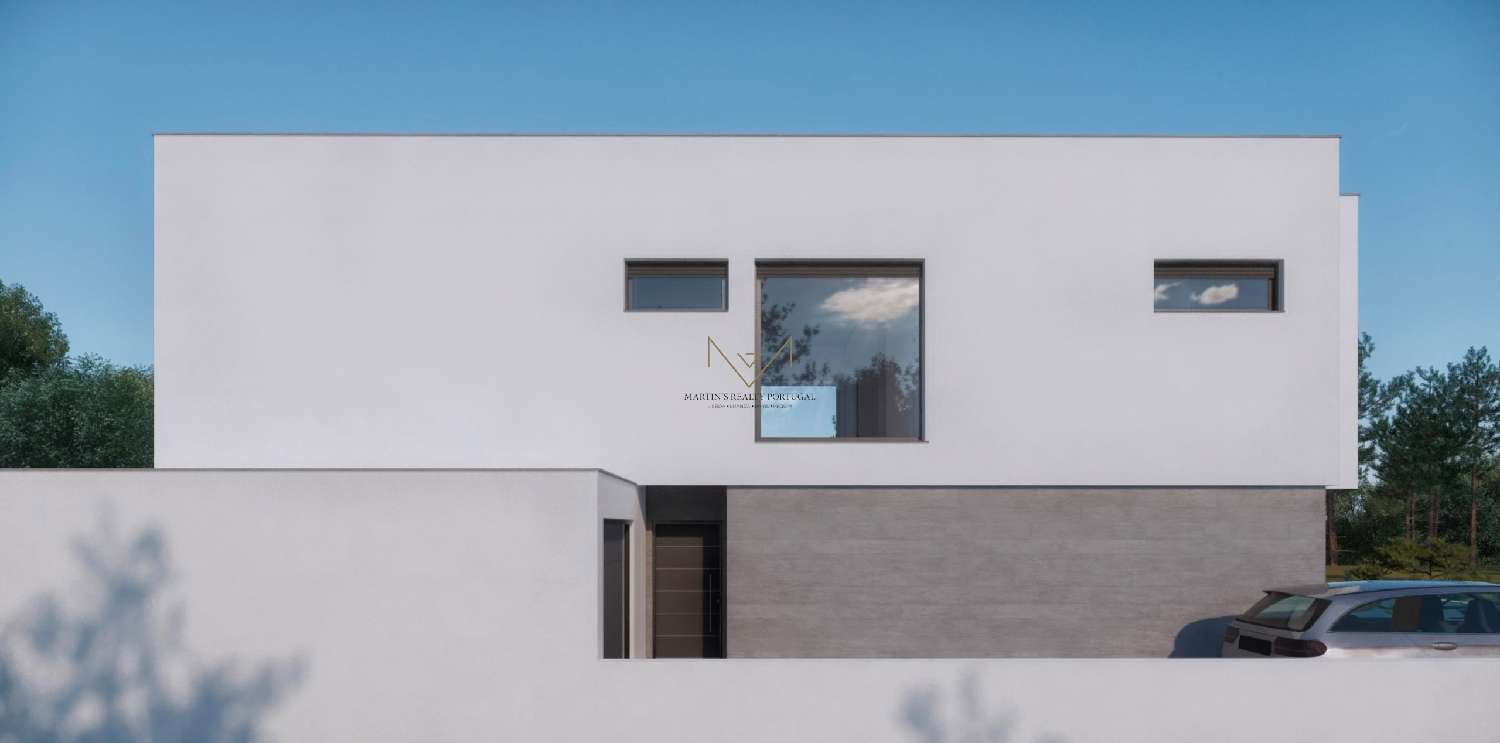 6 / 8
6 / 8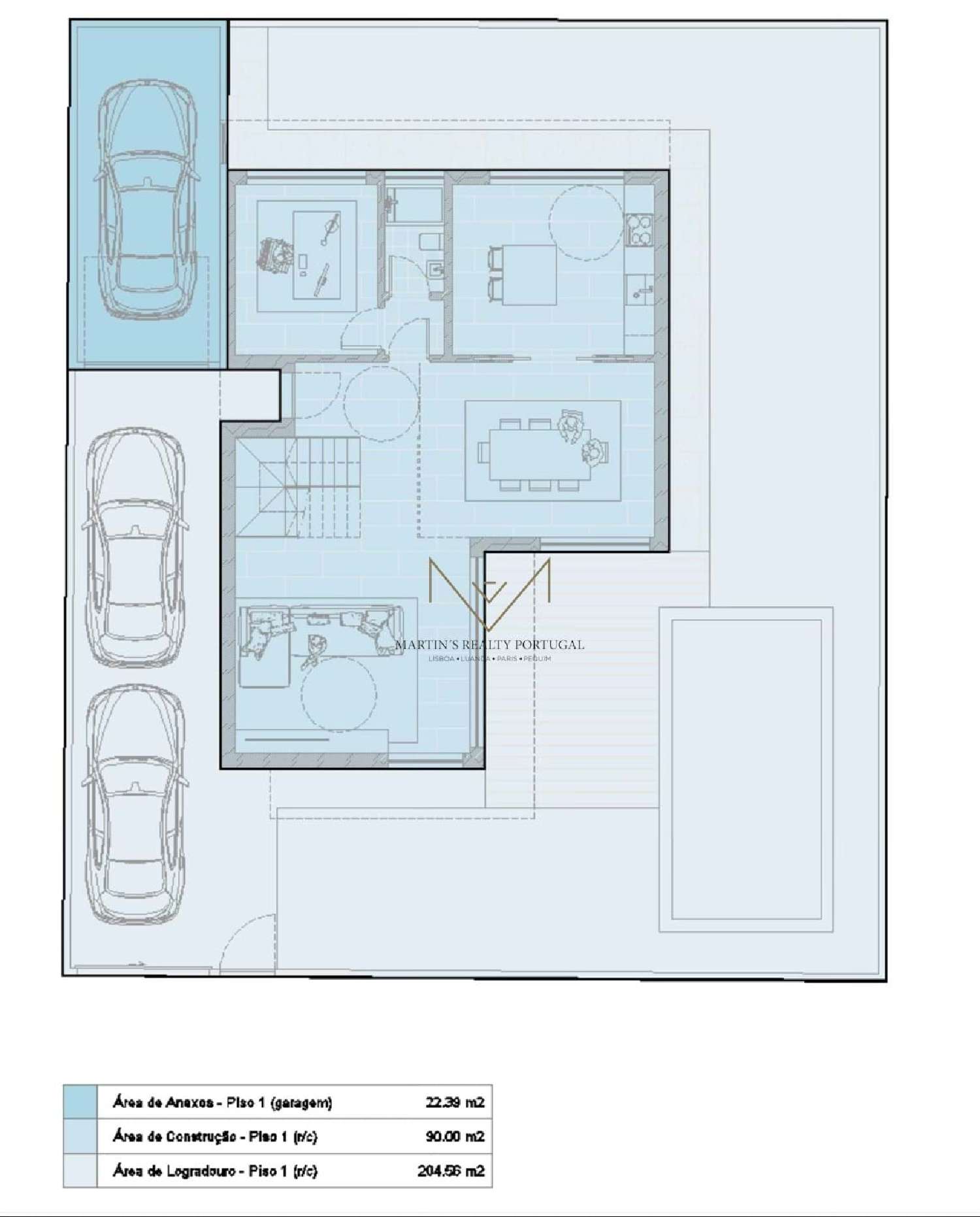 7 / 8
7 / 8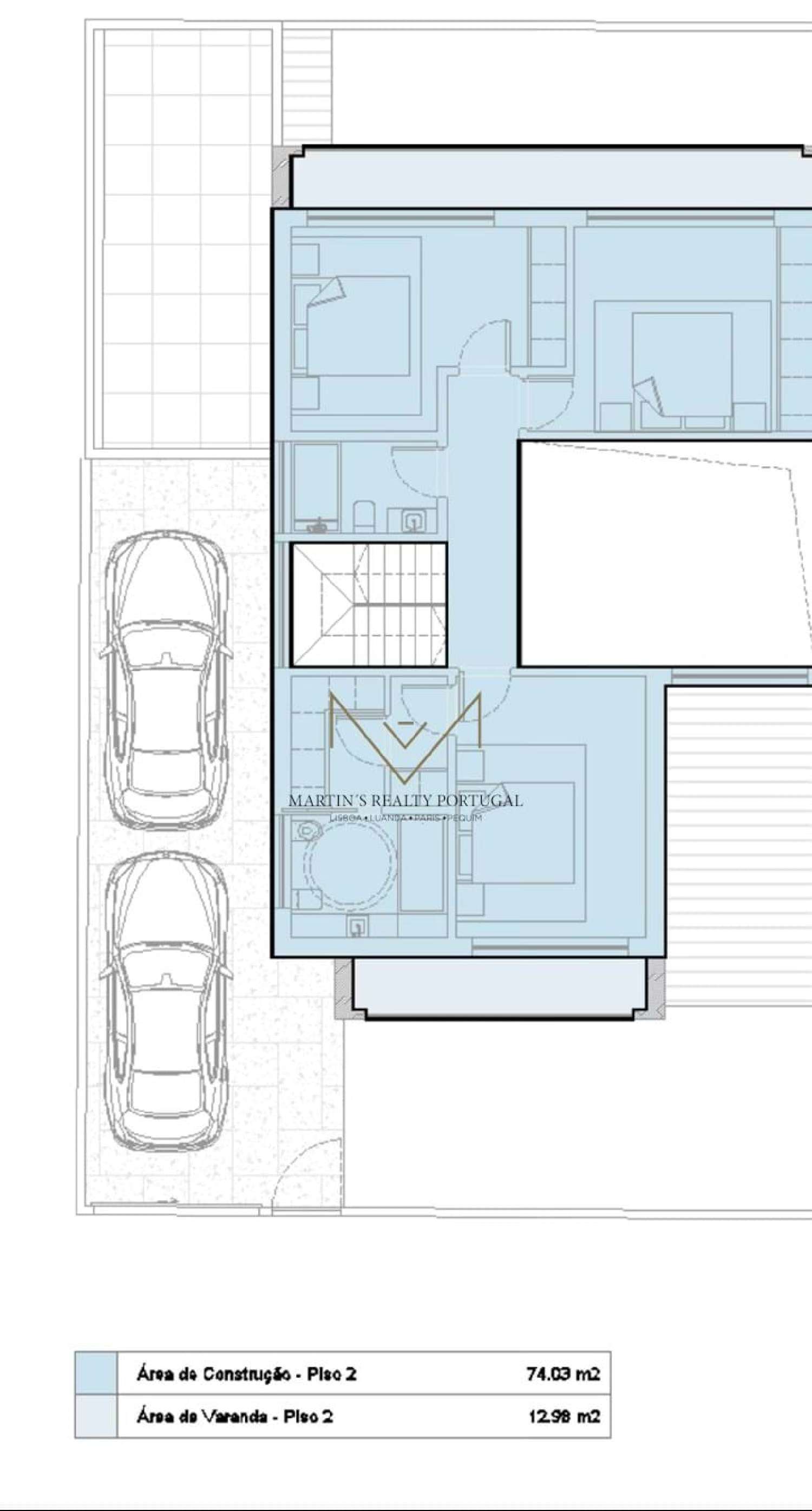 8 / 8
8 / 8


Click the pictures to enlarge.
Gross construction area: 186m2 Plot: 317m2 Implantation area: 112m2 (main building: 90m2 + garage storage: 22m2 R C: Open space of 63m2 that includes the entrance hall (7m2), the living room (20m2), the dining room (17m2), the kitchen (14m2 - it has 2 sliding doors that allow you to isolate this area, if desired) and the floating staircase (5m2); Room 37m2, with false ceiling, span of 17m2 (5.5 m high) and overlooking the pool; Kitchen 14m2, with window, white lacquered furniture, silestone top and false ceiling, equipped with oven, induction hob, extractor fan, American fridge, microwave and Siemens Bosch dishwasher; Full social bathroom with 2.6m2, false ceiling and window; Bedroom office: 10m2, with floating floor, false ceiling and window door to the garden (this space has a door that allows you to transform the bedroom office and the guest bathroom into a 14m2 suite); The ground floor has a floating vinyl floor along its entire length. Floating staircase with 5m2 Floor 1: Suite 18m2 that includes walk-in closet (7m2) and full bathroom with window (5m2), with false ceiling. It also has a south-facing balcony with 4.3m2; Bedroom 13m2, with false ceiling and wardrobe; Bedroom 12m2, with false ceiling and wardrobe; Both bedrooms have a common balcony with 7.7m2; Full social bathroom with 2.5m2, false ceiling and window; Corridor with 5.4m2 that allows access to the floating staircase, the suite and both bedrooms and with a privileged view of the 17m2 span (5.5 m high) and the outdoor pool; Floor 1 has a floating vinyl floor along its entire length. Garage storage of 20m2, with space for 1 car. Wall-box pre-installation. Parking for 2 additional cars. Equipped with air conditioning, armored door, double glazing, solar panels, electric shutters, video intercom and automatic gates. It also has pre-installation for video surveillance circuit. Outdoor space with natural grass garden (70m2), ceramic decking (18m2) and 6x3x1.6m swimming pool. - REF: 25
property description
| portugalcasa nr: | #302671 |
| reference: | 25 |
| region: | Almada |
| close to: | Almada |
| property type: | villa |
| rooms: | 4 |
| bedrooms: | 4 |
| surface: | - m2 |
| plot surface: | 317 m2 |
| price: | € 750.000 |
energy consumption
|
≤ 50A
|
XXX |
|
51 - 90B
|
|
|
91 - 150C
|
|
|
150 - 230D
|
|
|
231 - 330E
|
|
|
331 - 450F
|
|
|
451 - 590G
|
gas emissions
|
≤ 5A
|
XXX |
|
6 - 10B
|
|
|
11 - 20C
|
|
|
21 - 35D
|
|
|
36 - 55E
|
|
|
56 - 80F
|
|
|
> 80G
|
seller
Martin Realty Portugal
| real estate agent: | Martin Realty Portugal |
| name: | André Martins |
| address: | Portugal |
| speaks: | not specified |

I want to have more information about this property
villa Almada, Almada, reference: 25
Please fill out the form for more information, pictures or an appointment.