villa for sale Caldas da Rainha, Caldas Da Rainha
€ 435.000 440 000 €
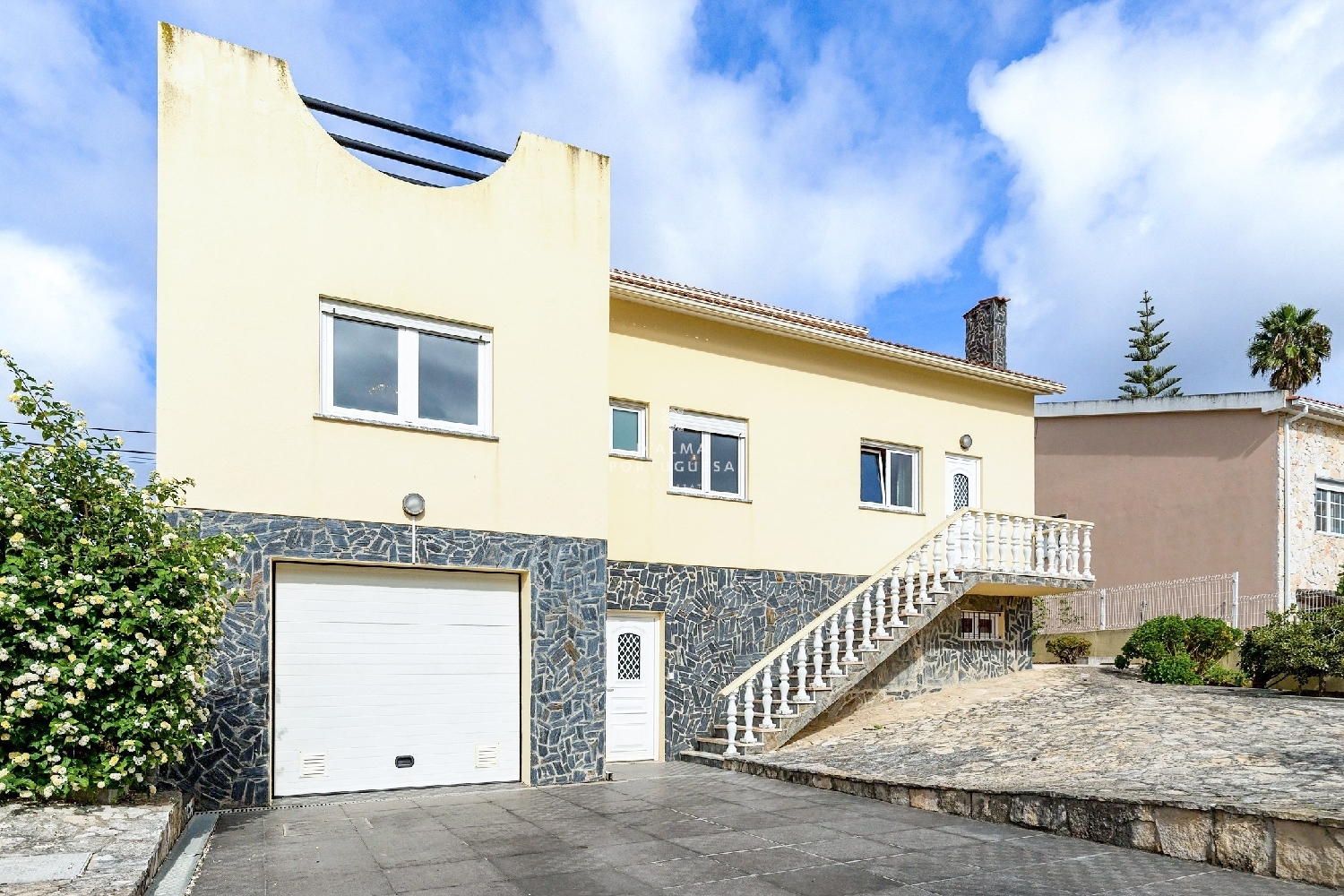 1 / 8
1 / 8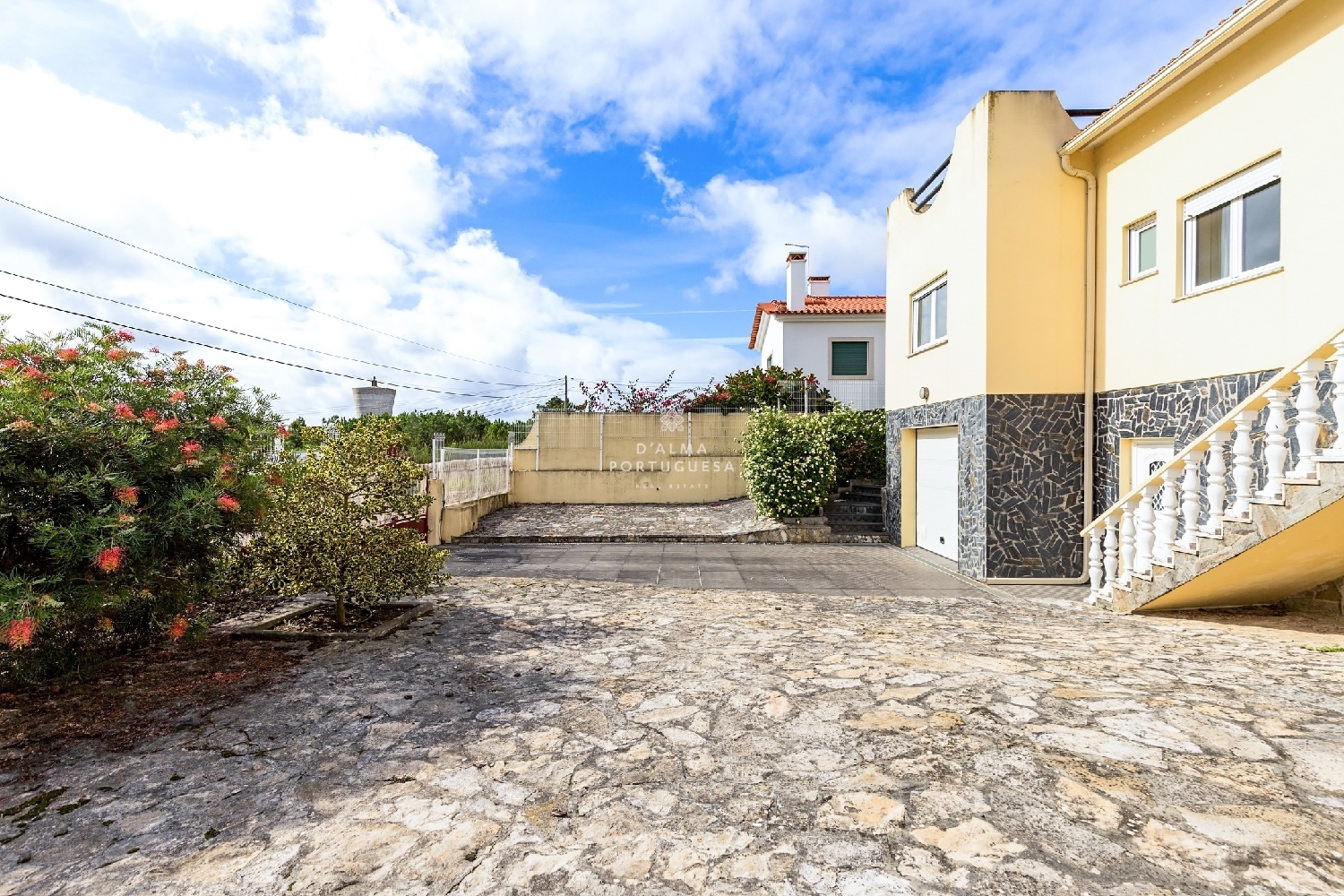 2 / 8
2 / 8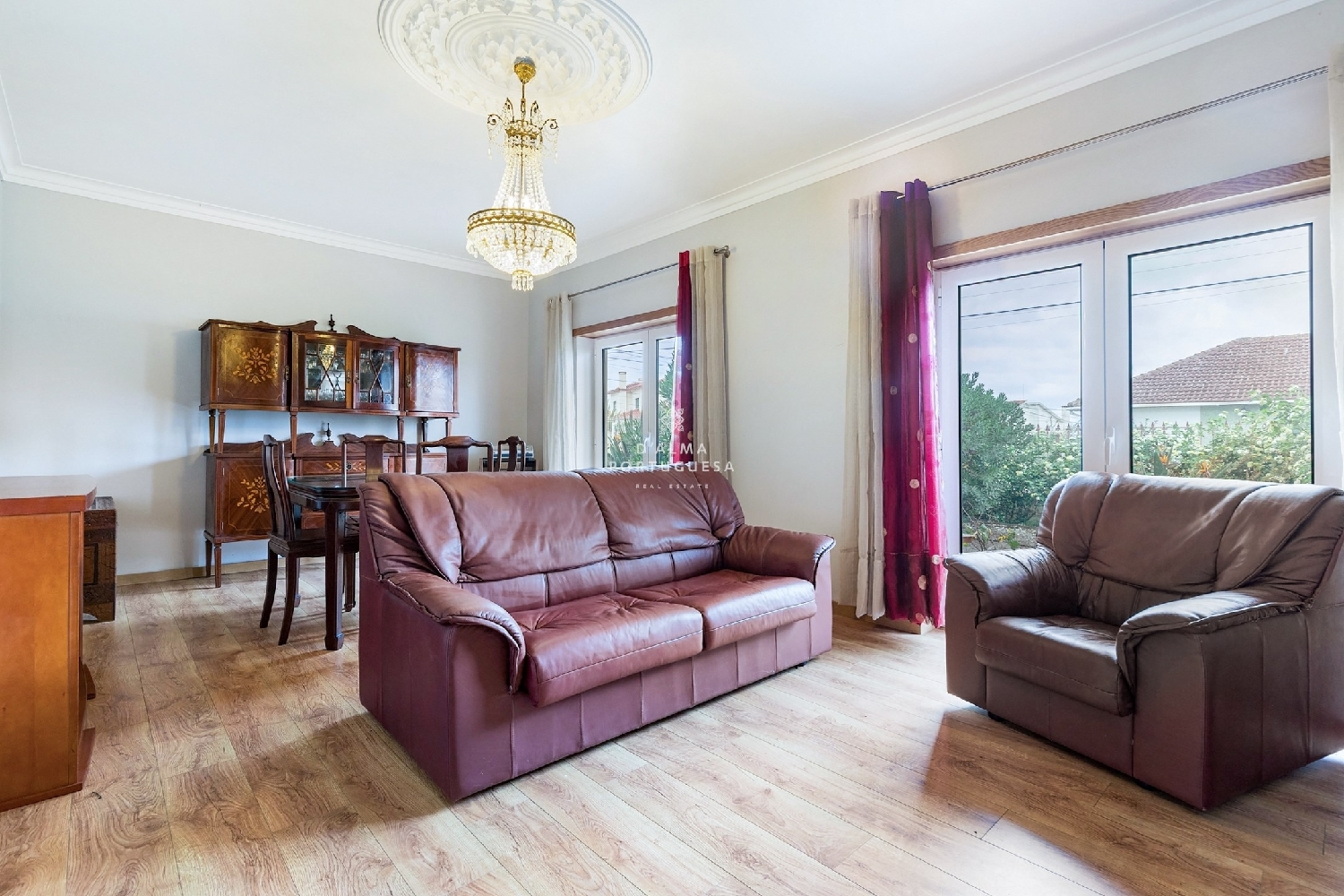 3 / 8
3 / 8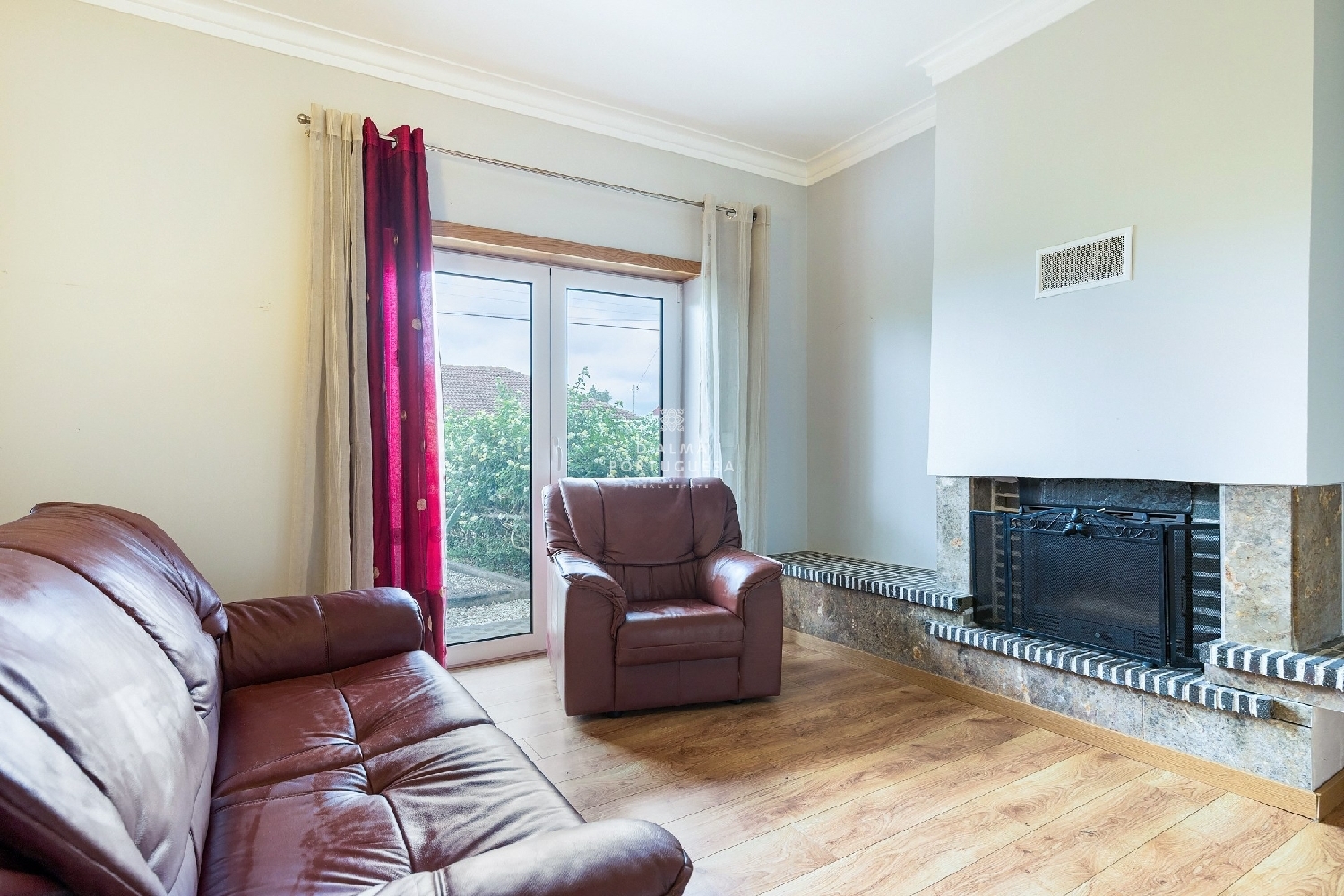 4 / 8
4 / 8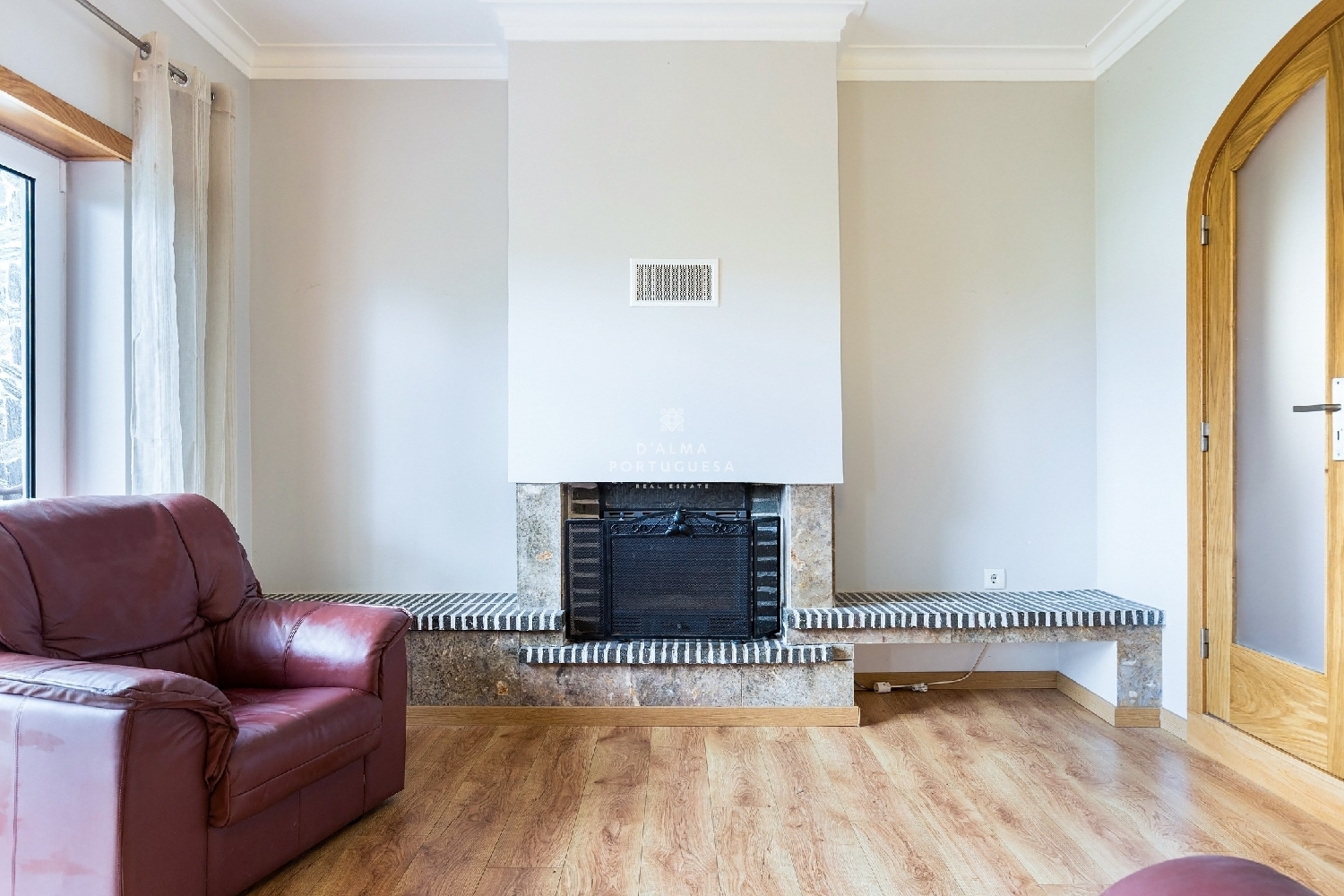 5 / 8
5 / 8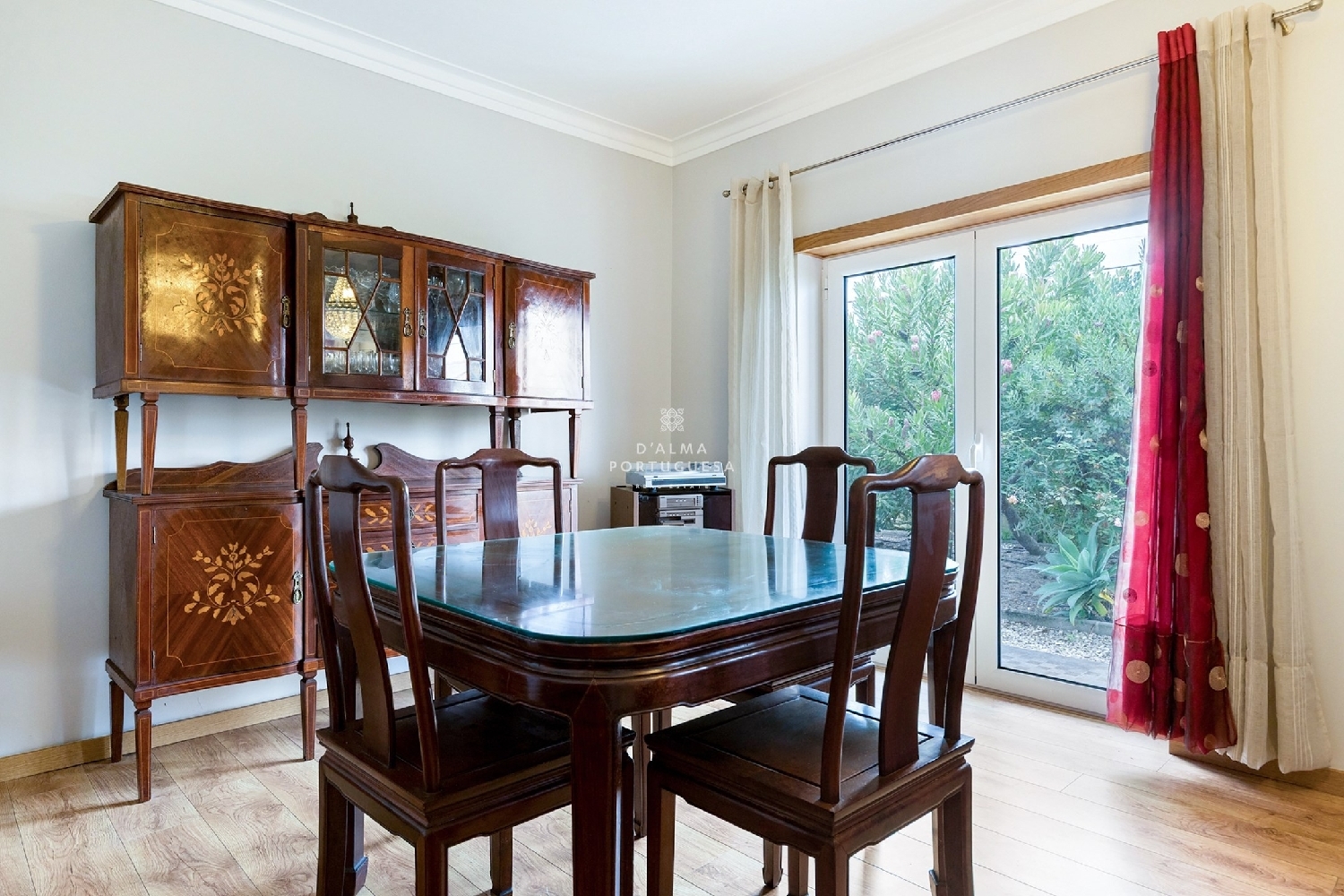 6 / 8
6 / 8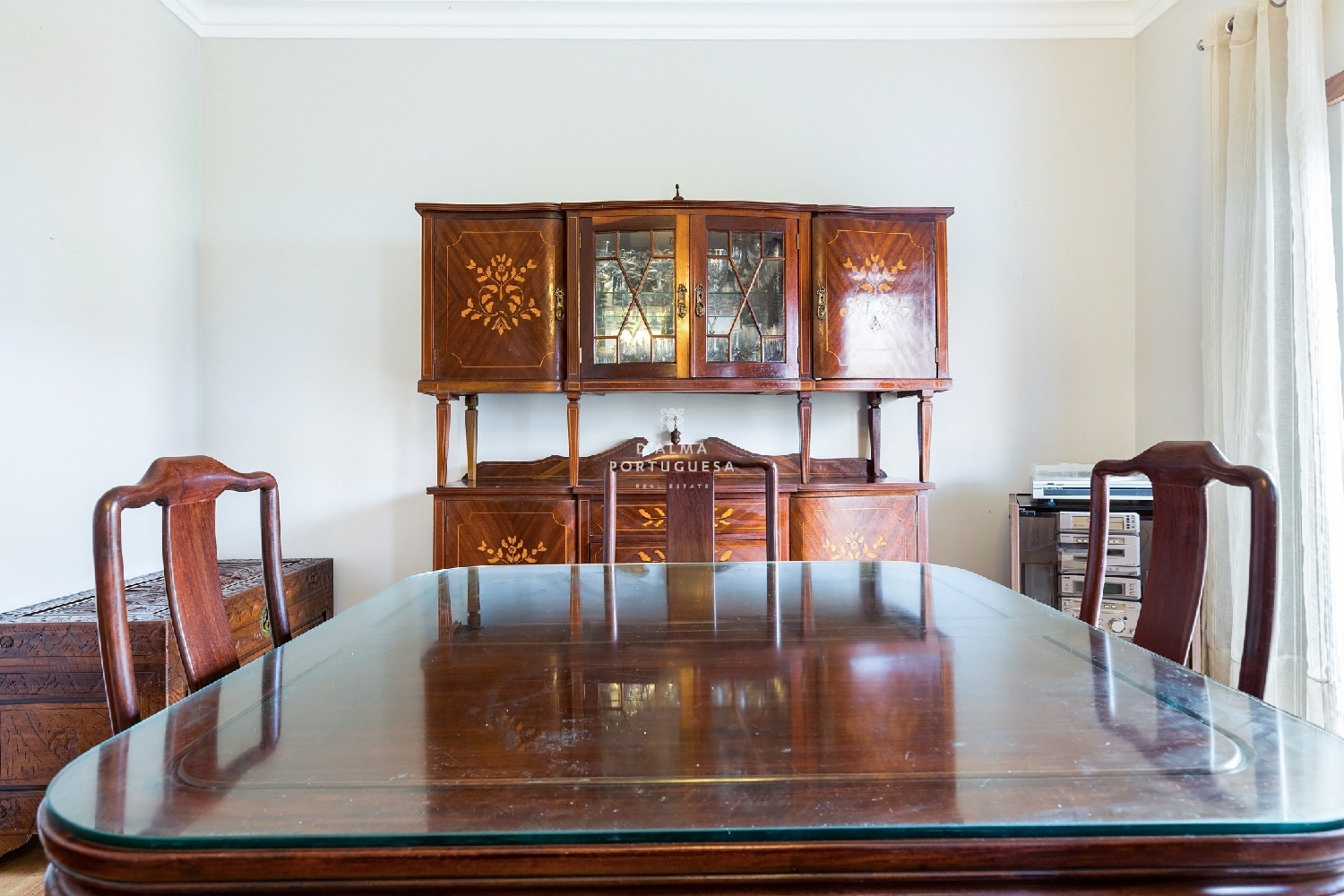 7 / 8
7 / 8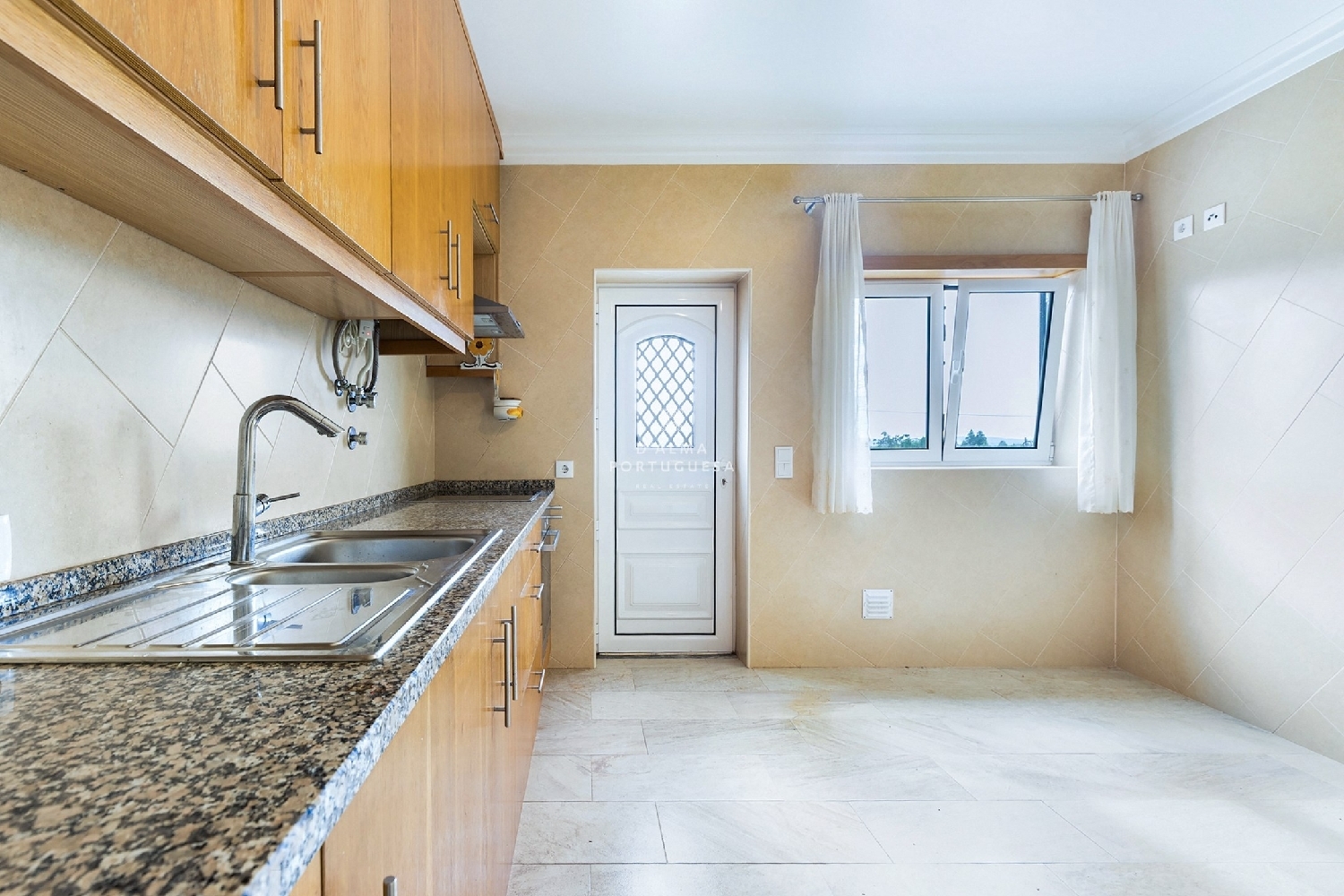 8 / 8
8 / 8


Click the pictures to enlarge.
Detached House with Large Spaces and Privileged Location Caldas da Rainha Detached house with three floors, set in a plot of 580 m², which combines comfort, functionality and an excellent location. Ideal for those looking for quality of life, tranquility and proximity to the main urban infrastructures and leisure areas. Equipped with wood burning stove, double glazing, tilt-and-turn windows, shutters, 2 storage areas, garage or extra storage area and 2nd kitchen. The property has a mixed outdoor area of garden and terraces. The garden is sustainable, reusing rainwater through a system of collecting and conducting rainwater through gutters to an underground deposit. Recent renovation of kitchen, windows and parquet floors. Property Description: The villa is developed on three well-distributed floors: - 1st Floor: - Storage area or garage, equipped with automatic gate and independent access door and kitchen offering practicality and security. 33m2 -2nd Floor: -3 bedrooms with generous areas (10.6 m², 12.5 m² and 13.5 m² + 2.3m2 the latter being en suite), built-in wardrobes -2 bathrooms, one with shower and the other with bathtub: 2.3 m2 and 7.2 m2 -Kitchen, fully equipped and includes a functional pantry, plus direct access to the outside, ideal for outdoor dining, and storage: 12.5m2 + 1.5m2 -Living room, direct access to the garden, fireplace with wood burning stove, and two large windows for direct access to the garden: 24.8m2 -Access stairs to the upper floor with handrail and wooden floor - Corridor and distribution area: 14m2 -Upper floor: excellent luminosity, currently used as an office library, versatile and multifunctional space with access to a panoramic terrace. The attic also has a storage room with a large storage capacity: 36m2 All windows are new, in modern frames with double glazing and an oscillo-stop system, ensuring excellent thermal and acoustic insulation. Location and Surroundings: Located in the parish of Santo Onofre, this villa benefits from a strategic location: 3.5 km from the centre of Caldas da Rainha and 4 km from the Train Station 2.5 km from electric vehicle charging point Close to the Óbidos Lagoon and just 5 km from the beach of Foz do Arelho 3 km from the access junction to the A8, which quickly connects to Lisbon (92 km) 10 km from Óbidos, 30 km from Peniche (Supertubos Beach) and 15 km from Royal Óbidos Scenic Golf Course Close to the Serras de Aire e Candeeiros Natural Park, ideal for nature lovers and outdoor activities This property offers the ideal balance between comfort, modernity and convenience, in one of the most sought-after locations in the West - REF: LR55-119
property description
| portugalcasa nr: | #342001 |
| reference: | LR55-119 |
| region: | Caldas Da Rainha |
| close to: | Caldas da Rainha |
| property type: | villa |
| rooms: | 4 |
| bedrooms: | 4 |
| surface: | 152 m2 |
| plot surface: | 580 m2 |
| price: | € 435.000 |
energy consumption
|
≤ 50A
|
XXX |
|
51 - 90B
|
|
|
91 - 150C
|
|
|
150 - 230D
|
|
|
231 - 330E
|
|
|
331 - 450F
|
|
|
451 - 590G
|
gas emissions
|
≤ 5A
|
XXX |
|
6 - 10B
|
|
|
11 - 20C
|
|
|
21 - 35D
|
|
|
36 - 55E
|
|
|
56 - 80F
|
|
|
> 80G
|
seller
D'Alma Portuguesa
| real estate agent: | D'Alma Portuguesa |
| name: | not specified |
| address: | Sitio Vale da Azinheira , Estrada Toy 70, Edifício Cera 8200-636 Loja R/C B Portugal |
| speaks: | not specified |
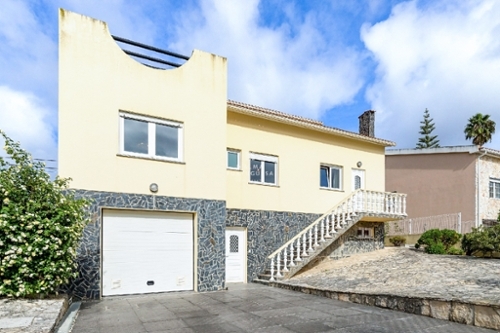
I want to have more information about this property
villa Caldas da Rainha, Caldas Da Rainha, reference: LR55-119
Please fill out the form for more information, pictures or an appointment.