villa for sale Calheta, Calheta (Madeira)
€ 1.275.000
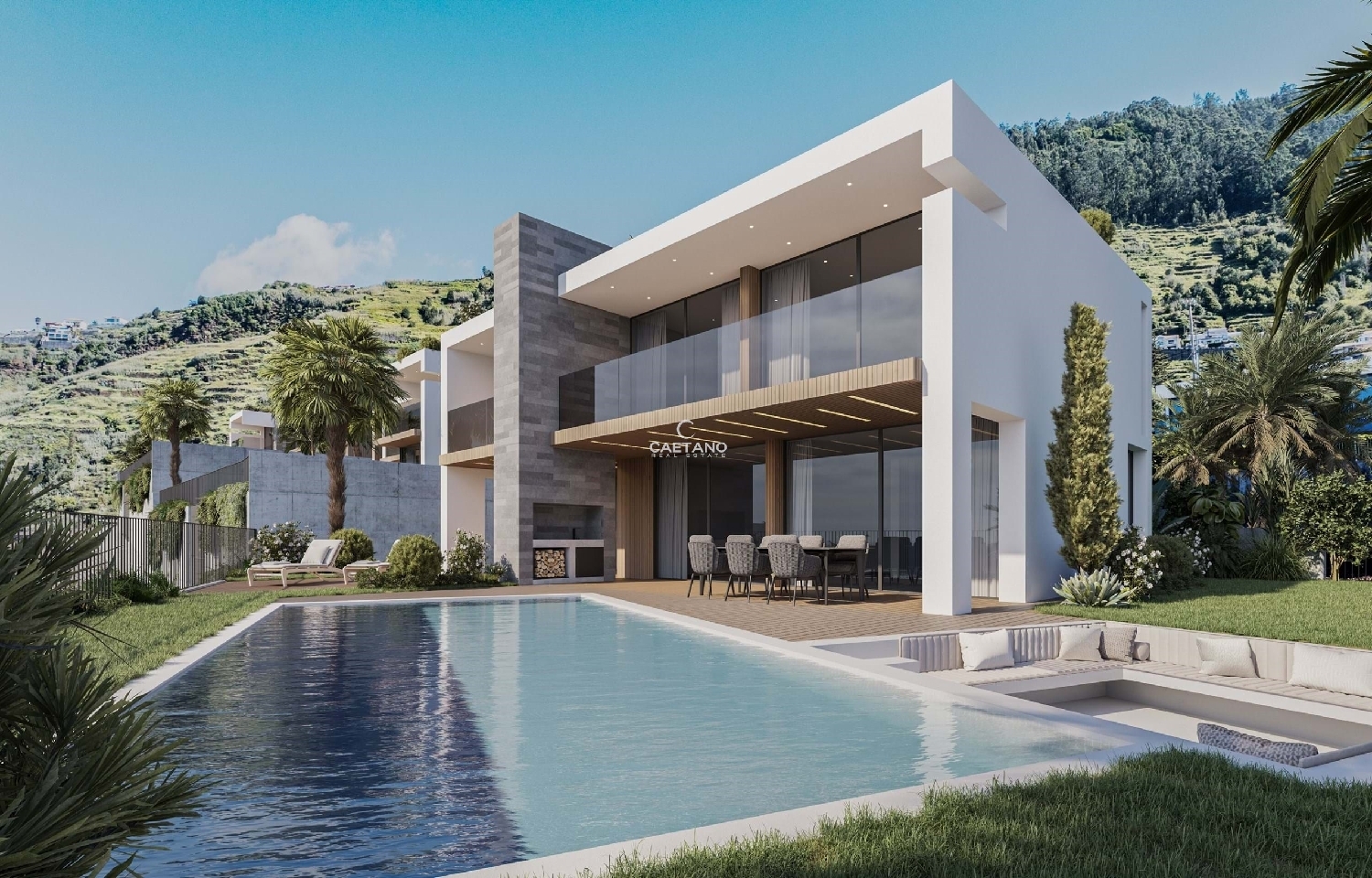 1 / 8
1 / 8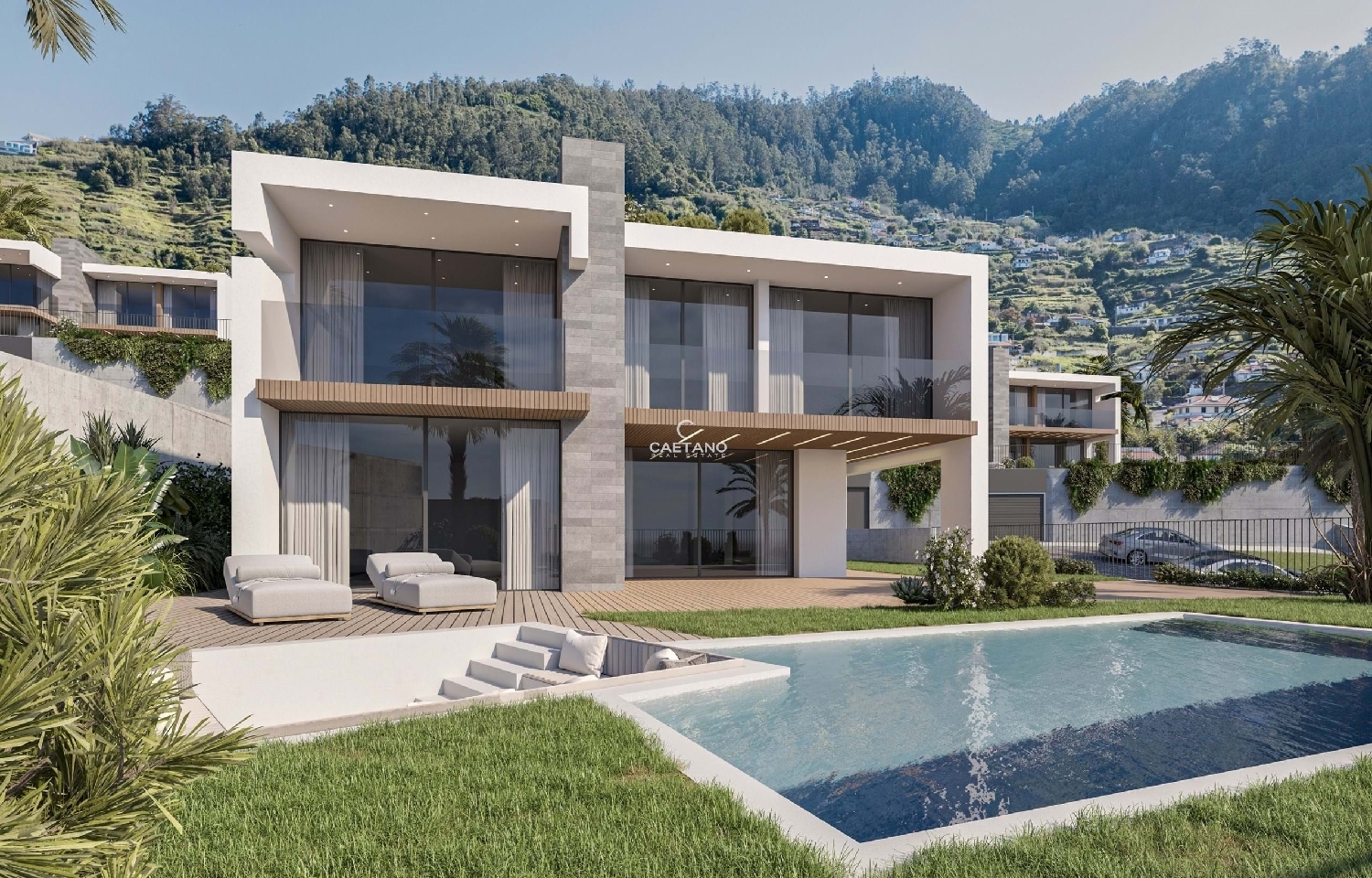 2 / 8
2 / 8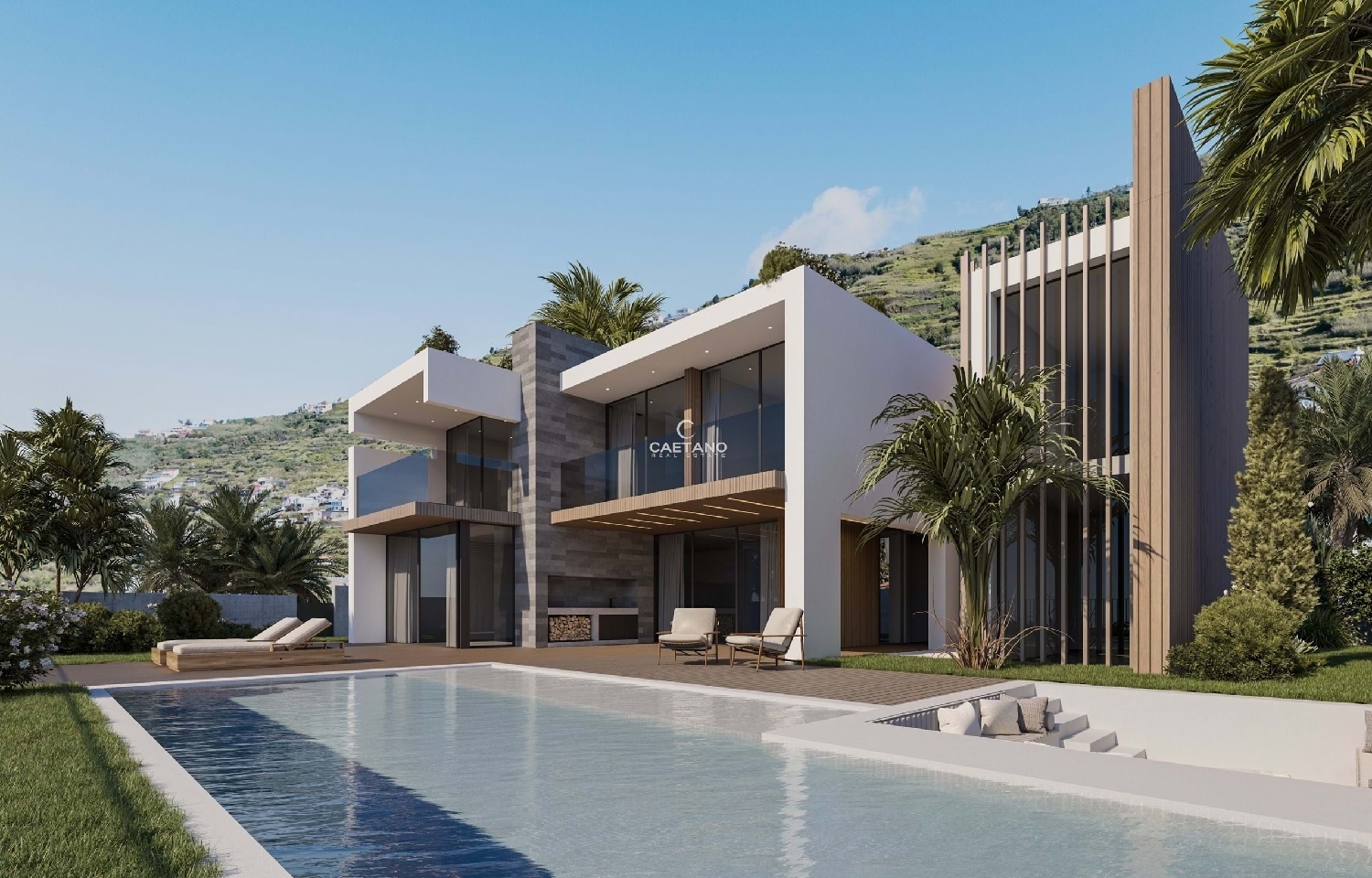 3 / 8
3 / 8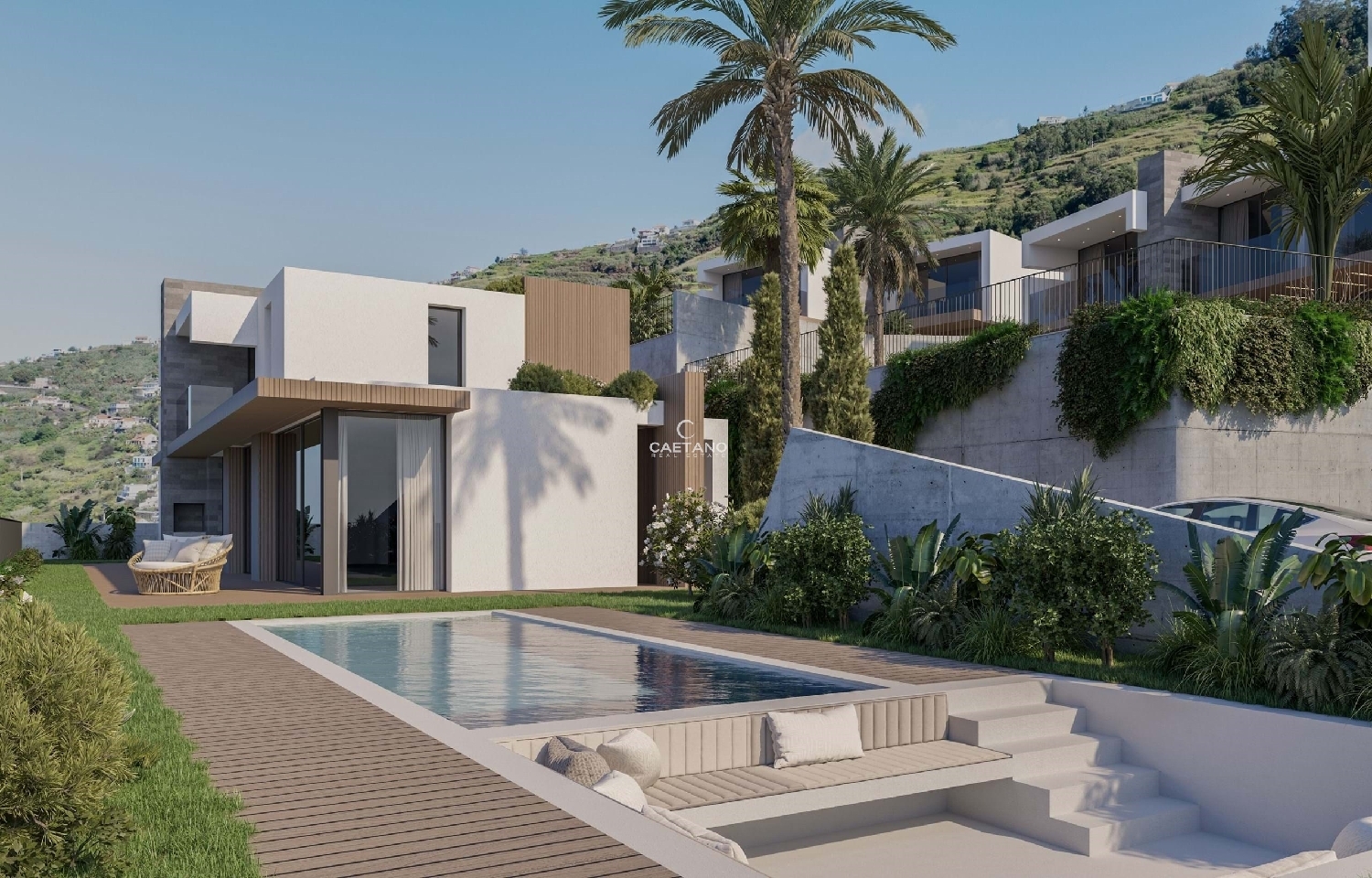 4 / 8
4 / 8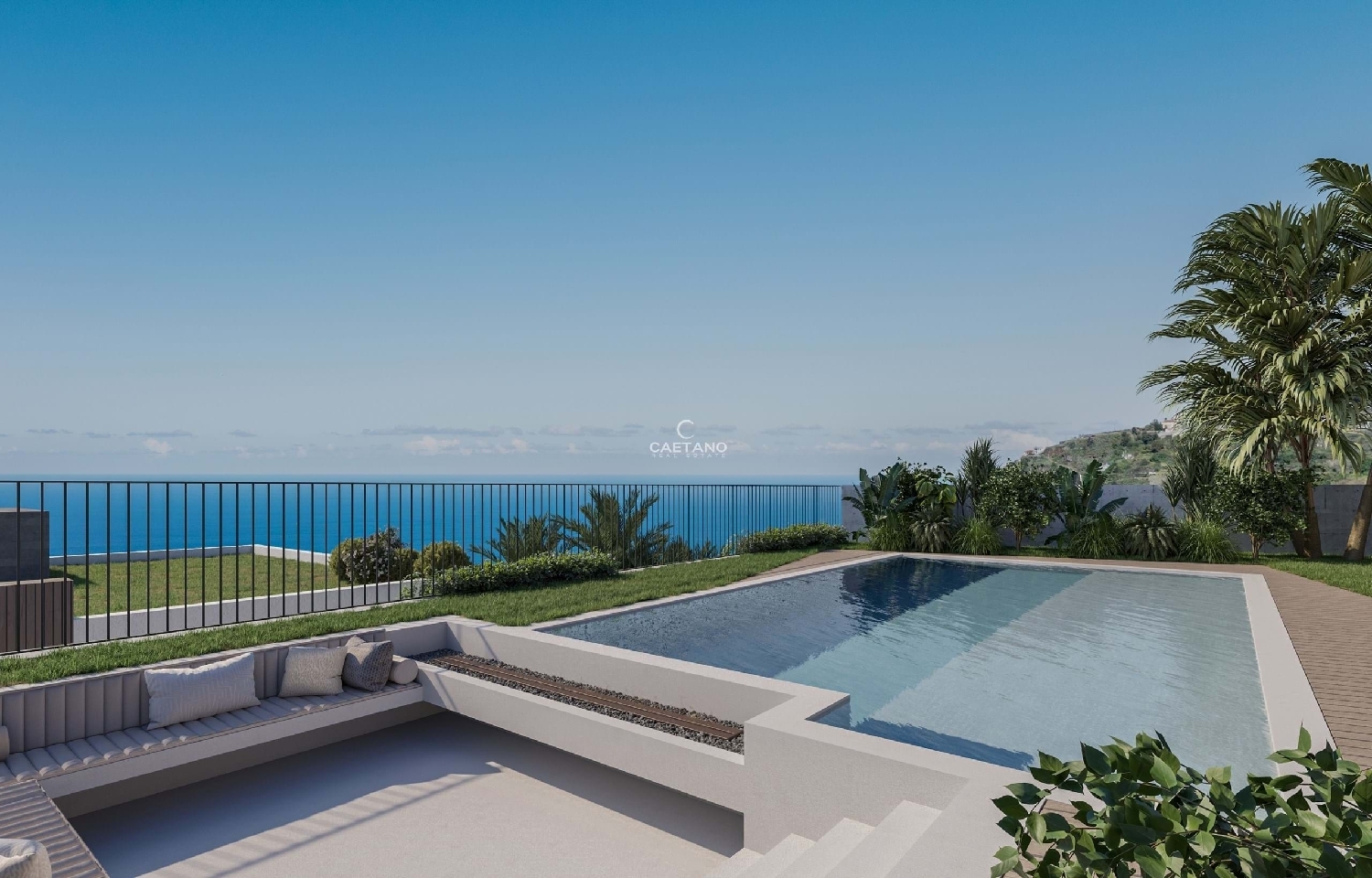 5 / 8
5 / 8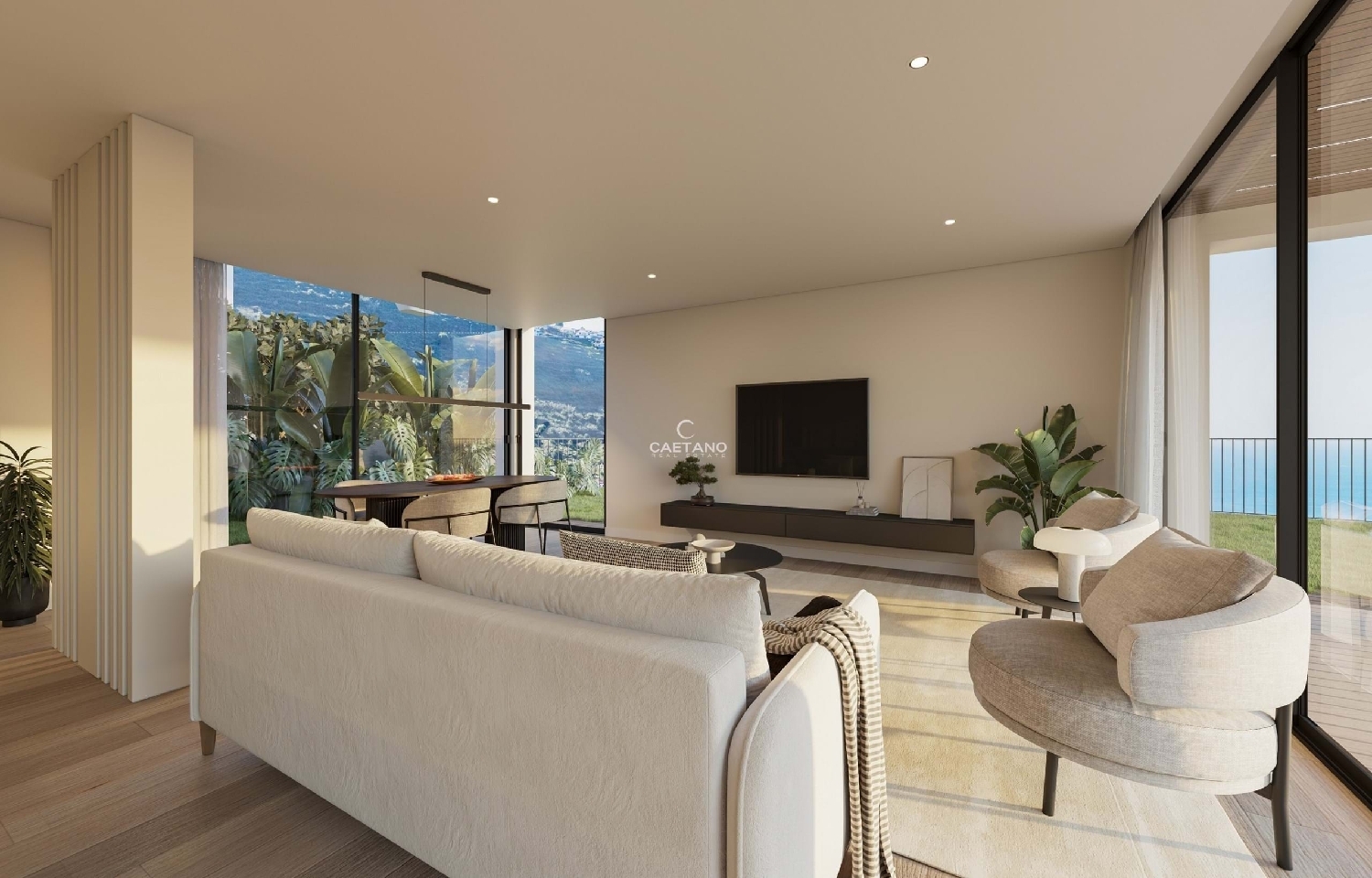 6 / 8
6 / 8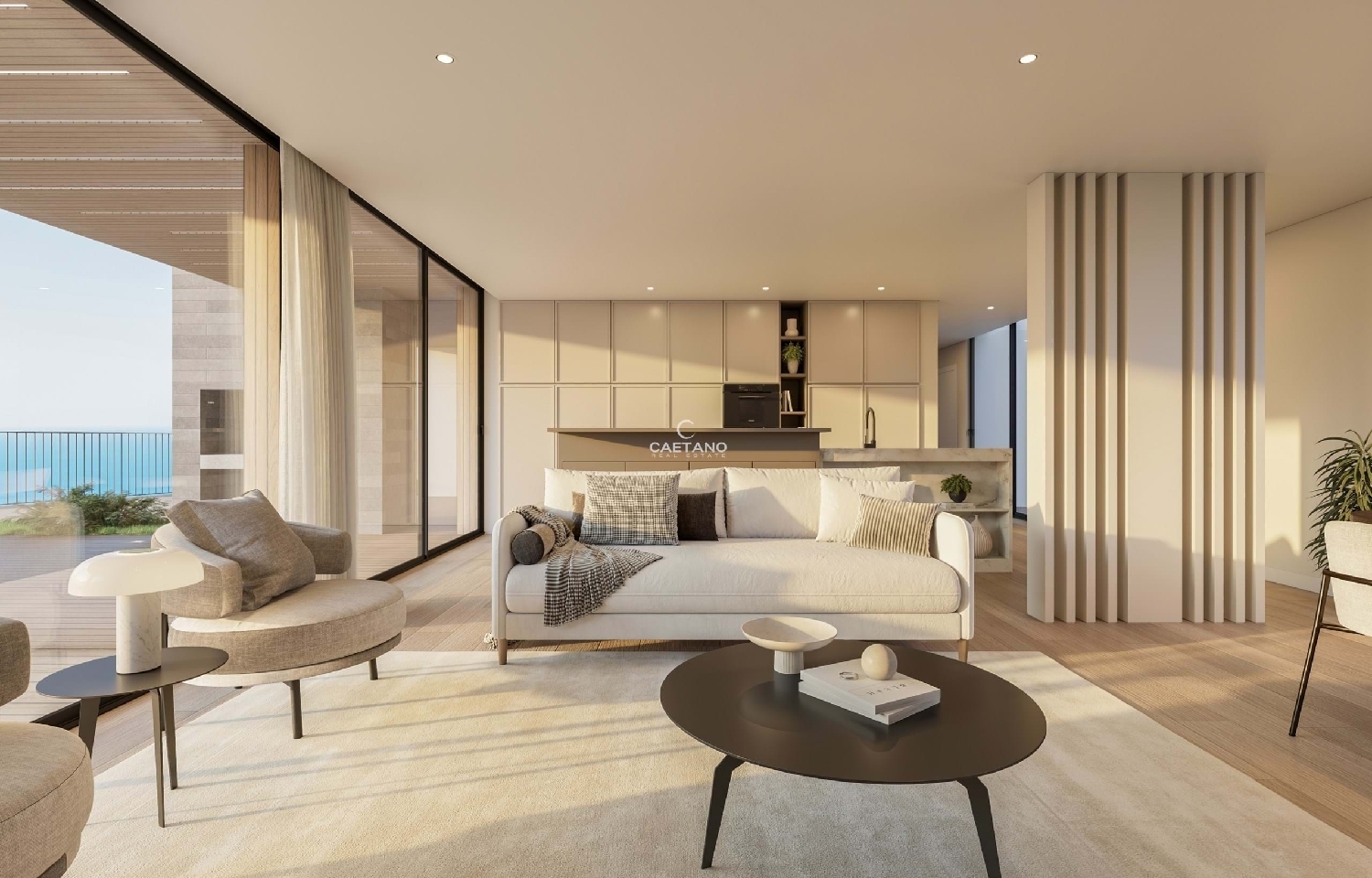 7 / 8
7 / 8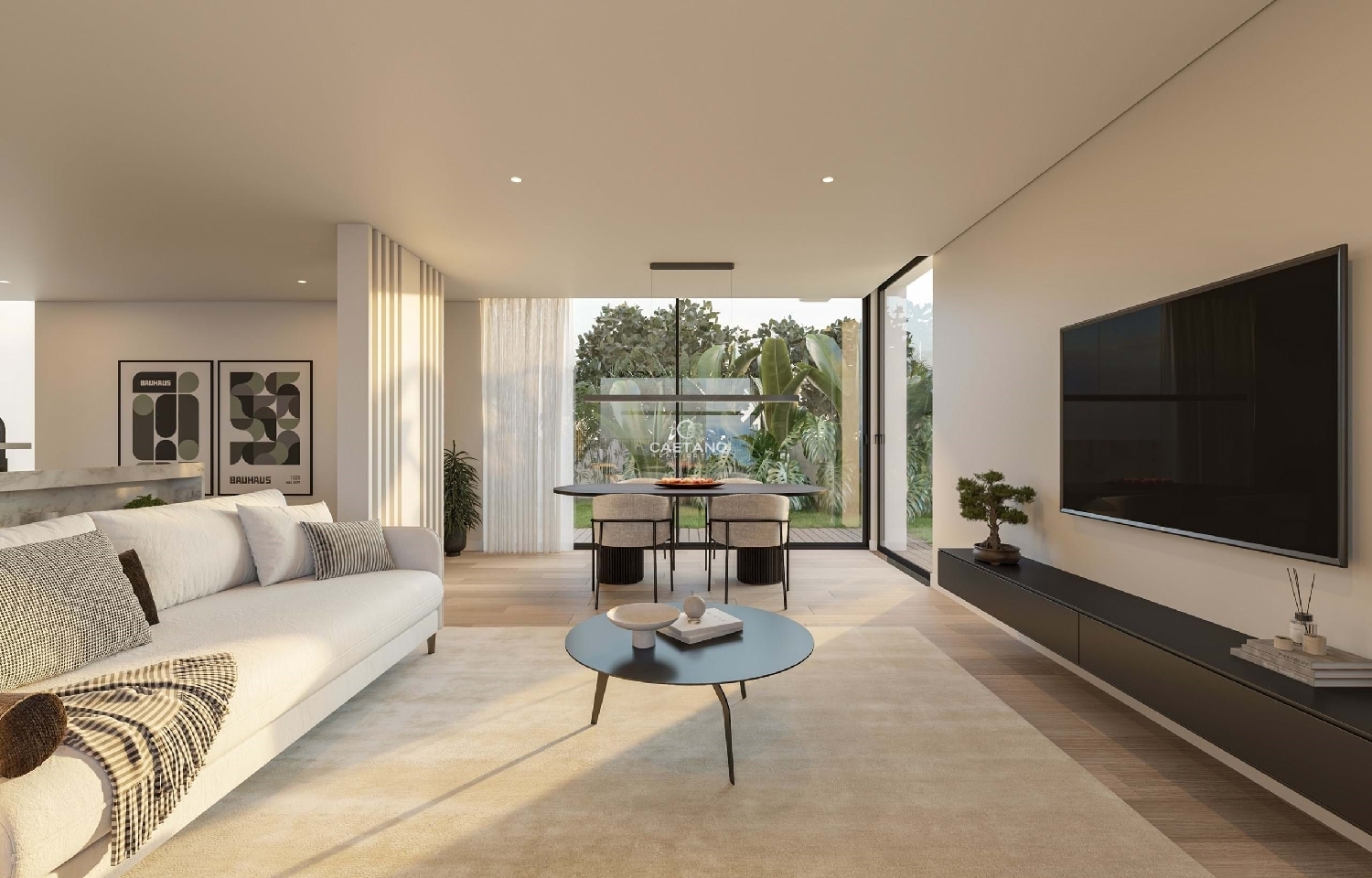 8 / 8
8 / 8


Click the pictures to enlarge.
We present a unique opportunity to own a luxury, eco-friendly 3 bedroom villa in the prestigious Green Hill Villas development. More than a house, it is a haven of sophistication and harmony with nature, designed to offer an exceptional quality of life. Property Highlights: Panoramic View & Sunset: Unobstructed 180º sea views and spectacular sunsets, ensuring a dramatic and serene setting every day. Sustainable Luxury: Seamless integration between modern comfort and environmental awareness, with a green roof and high-quality premium finishes. Premium Leisure Area: Enjoy unforgettable moments in your outdoor pool, next to the cozy fire pit, or preparing meals on the barbecue, all within your private garden. Elegant Interiors: Bright and open concept spaces. Three spacious bedrooms, all with en-suite bathrooms. Fully equipped kitchen with the best materials. Total Convenience: Private garage for two cars. Technical: Plot Size: 467.41 m² Living Area: 266.55 m² Typology: T3 (all with en-suite) Prime location Situated in one of the most serene and coveted areas of the island, Villa B offers the privacy you are looking for, without sacrificing convenience. It is just: 3 minutes drive to Calheta Marina 3 minutes from the golden sandy beaches Close to the center of the village with commerce and services. Madeira, repeatedly voted the World's Best Island Destination, is the perfect place for this extraordinary lifestyle. Description of Finishes & Technical Specifications - Green Hill Villas The Green Hill Villas development sets a new standard for sustainable luxury in Madeira Island, combining premium materials, cutting-edge technology and a stylish and functional design. Every detail has been meticulously selected to offer an unparalleled living experience. Outside: Your Private Getaway Pool and Leisure Area: Illuminated outdoor pool, divided into bath and lounge areas, covered with Villeroy & Boch Memphis mosaics. The area is complemented by a remote-controlled gas-heated fire pit and a natural stone barbecue, creating the perfect environment for entertaining and relaxing. Landscaping: Gardens with Brazilian grass and palm trees, and green roofs with automatic irrigation system, perfectly integrating the property into the natural landscape. Exterior Finishes: Premium Siberian laribe or WPC decking, high-quality outdoor lighting, and stainless steel-framed glass handrails for understated elegance and unobstructed views. Access: Entrance and parking in Portuguese pavement of gray basalt. Interior: Elegance and Functionality Dream Kitchen: Fully equipped with high-end Bosch appliances (induction hob, oven, microwave, fridge, combi, dishwasher). The furniture is in white lacquered MDF, with a Silestone White Storm countertop and a decorative wall in Bardiglio Grey marble. Living Spaces: Coretec high-end vinyl flooring (imitating oak) throughout the house, creating a welcoming and easy-to-maintain environment. Ceilings and walls painted pure white to enlarge the space and enhance natural light. Joinery: Doors, baseboards and cabinets embedded in white lacquered MDF, offering a minimalist, clean and timeless look. Suites and Bathrooms: An Oasis of Wellness Finishes: All bathrooms are clad in large format lookalike marble (120x280 cm) in a grey white tone, conveying a feeling of luxury and spa. Equipment: Toilets, washbasins and bathtub of free installation of the renowned brand Villeroy & Boch (Embrace Series). Steinberg Series 340 faucets, illuminated mirror and flush plate with integrated light elevate the experience. Technology, Comfort and Sustainability Photovoltaic System: Installation of 5Kw for self-consumption, reducing the ecological footprint and energy costs. Air Conditioning: System installed in 4 rooms for maximum thermal comfort throughout the year. Windows and Doors: Cortizo frames with thermal cut with double glazing, ensuring excellent acoustic and thermal insulation. Pre-installations: Includes points for electric vehicles, electric shutters and a Schindler lift for full accessibility. Security and Comfort: Electric garage door, Fermax video intercom and massive entrance door of imposing design. Garage and Customization: The garage for 2 cars includes epoxy resin floor covering. The list of finishes presented is a suggestion of a high standard. The buyer has the flexibility to customize his choices, assuming the difference in cost if he chooses materials that exceed the initially planned value. This technical description details Green Hill Villas' commitment to quality, design, and sustainability, positioning them as the ultimate choice for a luxurious and conscious lifestyle in Madeira. Live the Madeiran Dream: This is more than a real estate investment; It is the key to a new chapter of life, filled with beauty, tranquility and conscious luxury. Schedule an exclusive visit now and turn this dream into reality! Web page: https: (please use the form to respond ) - REF: 1703
property description
| portugalcasa nr: | #338224 |
| reference: | 1703 |
| region: | Calheta (Madeira) |
| close to: | Calheta |
| property type: | villa |
| rooms: | 3 |
| bedrooms: | 3 |
| surface: | - m2 |
| plot surface: | - m2 |
| price: | € 1.275.000 |
energy consumption
|
≤ 50A
|
XXX |
|
51 - 90B
|
|
|
91 - 150C
|
|
|
150 - 230D
|
|
|
231 - 330E
|
|
|
331 - 450F
|
|
|
451 - 590G
|
gas emissions
|
≤ 5A
|
XXX |
|
6 - 10B
|
|
|
11 - 20C
|
|
|
21 - 35D
|
|
|
36 - 55E
|
|
|
56 - 80F
|
|
|
> 80G
|
seller
Caetano Real Estate
| real estate agent: | Caetano Real Estate |
| name: | Rui Caetano |
| address: | Portugal |
| speaks: | not specified |
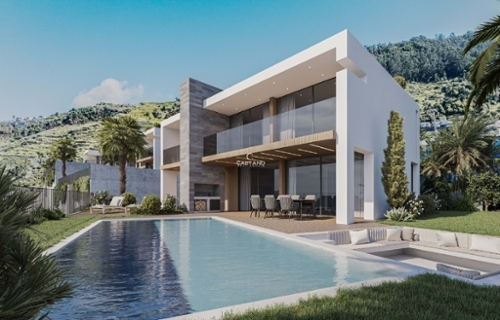
I want to have more information about this property
villa Calheta, Calheta (Madeira), reference: 1703
Please fill out the form for more information, pictures or an appointment.